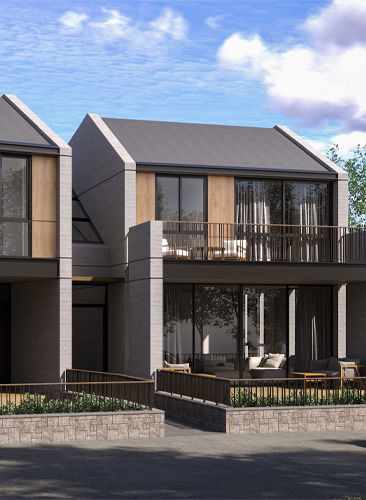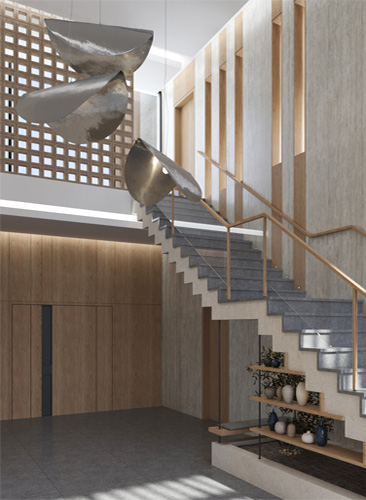Our Projects
GJH Architecture brings creativity and functionality together to conceptualize and execute projects that align with the expected unique visions and requirements.

Chalets Faqra
Set within the picturesque Faqra resort ski club, nestled at an altitude of 1200 meters in the heart of Mount Lebanon, this design features two distinct rectangular volumes, each housing three units. The design prioritizes modern aesthetics while ensuring the functionality and social comfort of the units. It maximizes interaction between occupants through shared spaces while providing private sanctuaries, creating a harmonious living experience within the stunning mountain environment.

H-Residence
The aim of the interior design intervention is to offer the H-family a cozy, relaxing and aesthetic environment in harmony with the exterior architecture and surroundings. The Wabi Sabi style is a design movement originating from Japanese tea ceremonies; it is based on embracing the natural world, finding beauty in imperfection and creating a calm environment. This style meets perfectly the requirements for the interior design approach.

H-Residence
H-house is a private residence carefully integrated on the rocky hill lot in Freetown resulting in a living experience that seamlessly merges architecture and nature. Residents can enjoy a unique and captivating lifestyle that not only embraces the stunning surroundings but also provides a sense of harmony and balance between the built environment and the natural landscape.

H-Guest House
The Guest House comprises four 100m2 units, each intricately designed around a rectangular Atrium. This central space is adorned with glass, providing a seamless view of the ocean and the lush green landscape in the background, creating a harmonious connection between the indoors and the natural surroundings.

H-Beach House
This project comprises two family beach houses, arranged around a meticulously landscaped area. The design integrates the natural surroundings, creating a harmonious connection between the structures and the coastal landscape.

Altus Tower
The building, situated in the Rmeil sector of Beirut, is designed for residential purposes and is comprised of 13 floors. Each floor will contain residential apartments units.

Mezher 472
A residential project in the northern suburb of Beirut, consisting of two four-story residential blocks named A and B. These blocks are characterized by their unique design, resembling prisms. The location allows for stunning views, with apartments overlooking the sea to the west and the surrounding mountains to the east.

Achrafieh 2098
The design combines modern aesthetics with functional elements, featuring a luxurious façade composition, spacious apartments, and practical amenities on the ground floor.

MM - Sport facility
Positioned at the forefront of the valley of Majdel Meouch in the Chouf District of Mount Lebanon, a striking monolithic rectangular structure takes shape. Adjacent to the Mar Maroun convent's primary school, the architectural is meticulously crafted to serve as a hub for both sports activities and community events within the village.

St Peter & Paul
The community center has been meticulously integrated into the site, positioned below the street level and facing the church, seamlessly blending with its surroundings. This strategic placement not only enhances the visual continuity with neighboring houses but also provides an ideal setting for the multipurpose hall and associated functions.

Iceland Northern light Rooms
The architectural scheme meticulously integrates the natural contours of the site, creating at its heart a circular building which is strategically positioned to form a microclimate court. It is then surrounded by guest zones, embracing the nature of the land.

H-beach house
The interior design of the Private Beach House on the Peninsula Coast in Tokeh, Sierra Leone, is a captivating fusion of coastal sophistication and contemporary comfort. Every element has been carefully curated to enhance the beachfront living experience while paying homage to the natural beauty that surrounds the residence.

C&D Apartment
The innovative interior design seamlessly integrates the main spaces of the apartment, creating a continuous and flowing environment. This design approach not only fosters a sense of unity but also introduces a level of flexibility to the adjacent spaces, paving the way for the desired lofty atmosphere.

Games World
The scheme consists of the design and branding of the Games World amusement center in Freetown Sierra Leone. The space is thoughtfully curated to showcase a modern aesthetic while maintaining a playful charm, inviting visitors into a world of boundless entertainment.

Twin houses
In the village of Pteghni, north of Yerevan, Armenia, Twin Houses are situated on flat terrain. These houses feature distinct architectural designs and are separated by a shared landscaping, maintaining individual typologies for each.

K-City House
The project involves the complete refurbishment of a typical white Lebanese house from the 1950s located in Rmeil, Eastern Beirut. The primary challenge was to balance the opening up of the space with the need for enclosure, emphasizing the relationship between the house, its surroundings, and the creation of privacy.

S-HOUSE
The S-House is a distinctive residence positioned on the edge of a steeply sloped site within the pine wood surroundings of Dhour El Choueir village. Situated at an elevation of 1300 meters above sea level, the house offers breathtaking views across the valley of the Choueir village.

Kalhat Dormitory
The Kalhat Dormitory North Of Lebanon project envisions three distinct carved prisms nestled within the village. Blocks A & C constitute of a dormitory facility for students of the neighborhood university while block B maintains independence, exclusively housing private apartments designated for the project owner.

Chnanir 137
The residential complex comprises twenty-one private villas and garden apartments located just outside the quaint village of Chnaniir on the western side of Mount Lebanon.

MY Municipal center
The proposed New Town House scheme is aiming to contribute to the visual tapestry of Mazraat Yachouh. This architectural endeavor seeks to redefine the skyline by introducing a new and captivating volume.

F-Weekend-House
The F-Weekend house, a single-family residence, is nestled on the outskirts of Zabougha village in Mount Lebanon, perched at an elevation of 1000 meters above sea level. Situated on a gently sloping site, the house enjoys a breathtaking view of the lower villages extending all the way to the Mediterranean Sea.

G-House
Situated in the village of Zeghrine in Mount Lebanon, at an elevation of 1000 meters above sea level, this residence is uniquely positioned with access from its lower border. The site offers a gentle slope of approximately 30 degrees towards the north, affording residents a breathtaking panoramic view of the surrounding valley

F-House
The concept for this project, situated in the valley of Kornet Chehwan-Rabieh, is rooted in the unique characteristics of the site. The primary concept revolves around seamlessly integrating the house into its natural surroundings, fostering a strong connection between the interior spaces and the external landscaping.

E-W-House
Situated in the picturesque valley of Bakish-Baskinta at an elevation of 1450 meters above sea level, the site spans an area of 934m2. Surrounded by vacant parcels on a south-facing slope with an approximate inclination of 30 degrees, it offers a breathtaking panoramic view of the village of Baskinta.

StP&P Chapel
The refurbishment of the interior space of the historic stone vault into a contemporary chapel for the village of Kornet Chehwan embodies a seamless fusion of tradition and modernity
