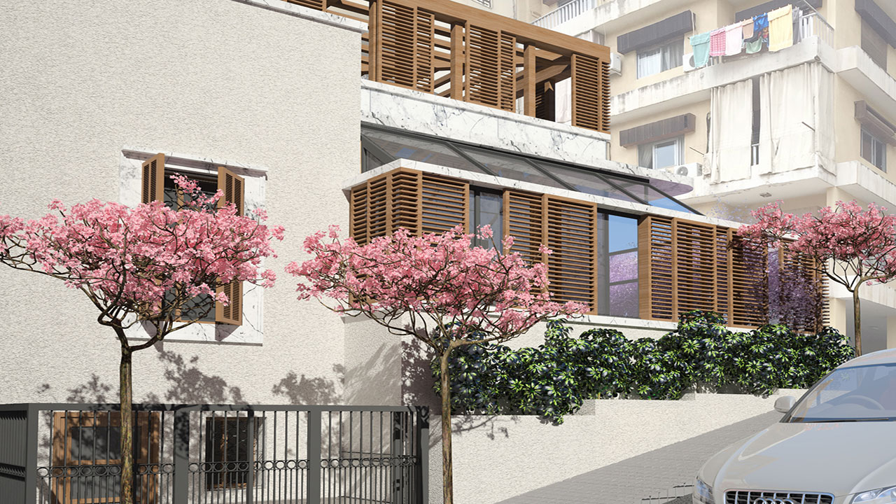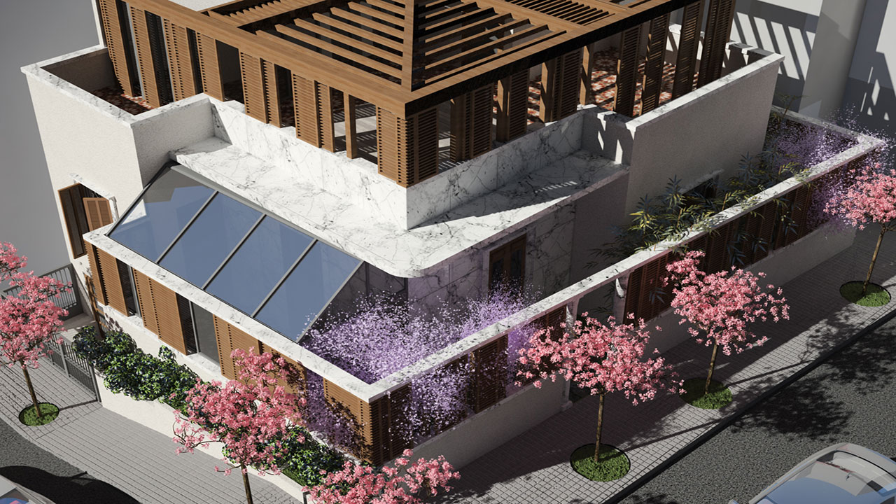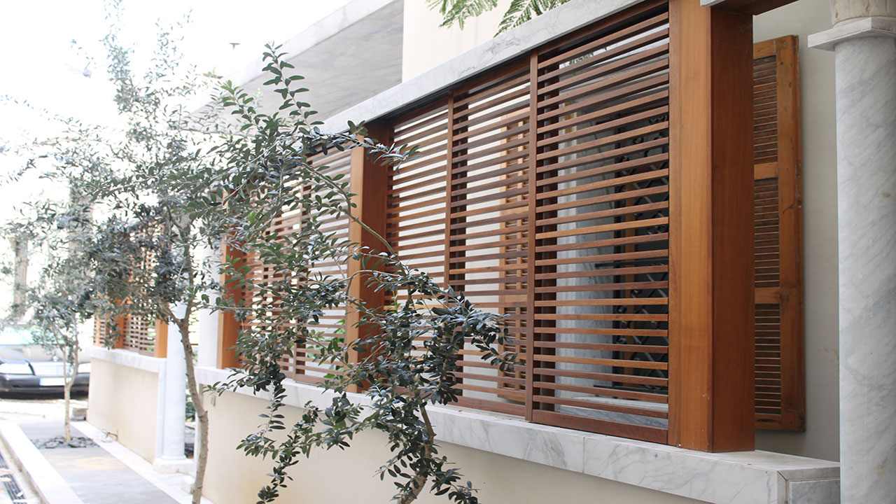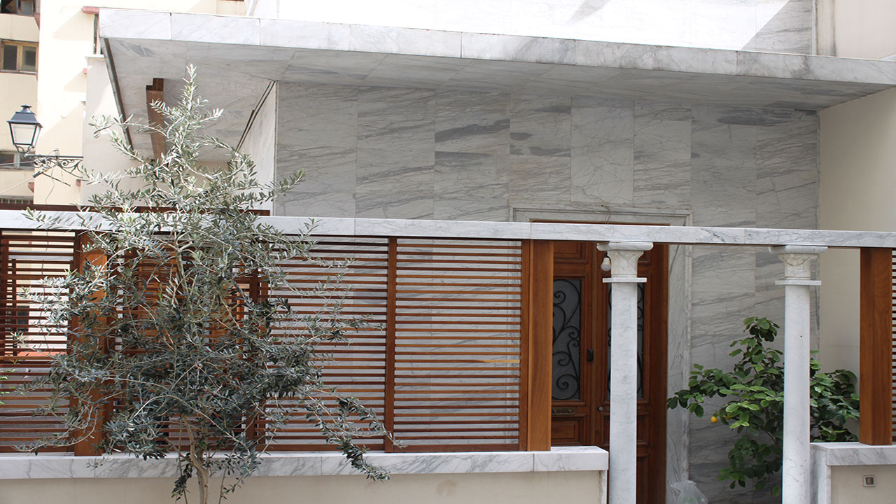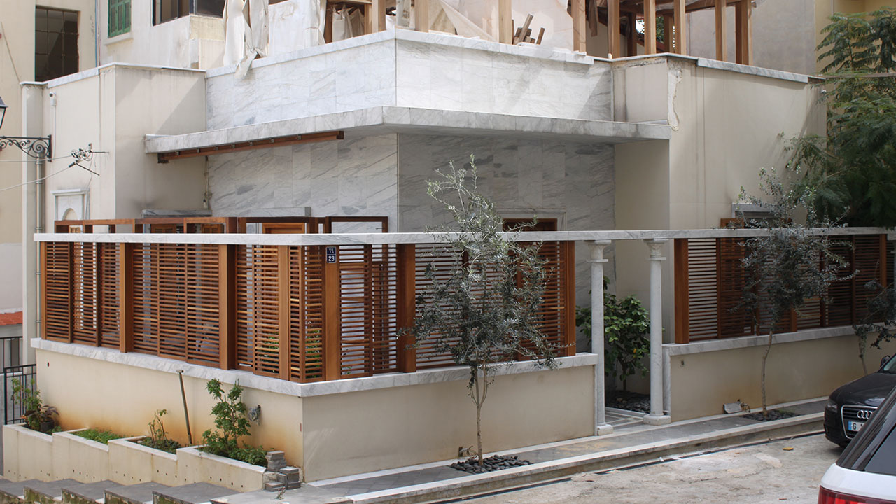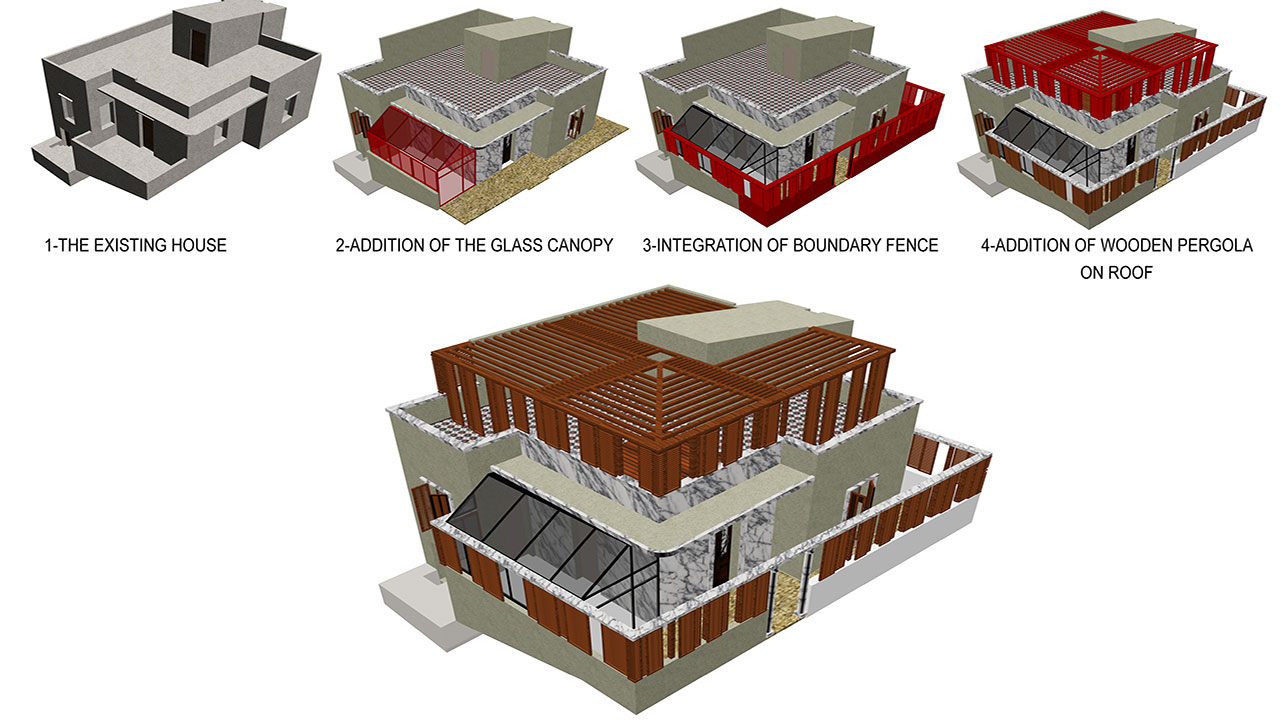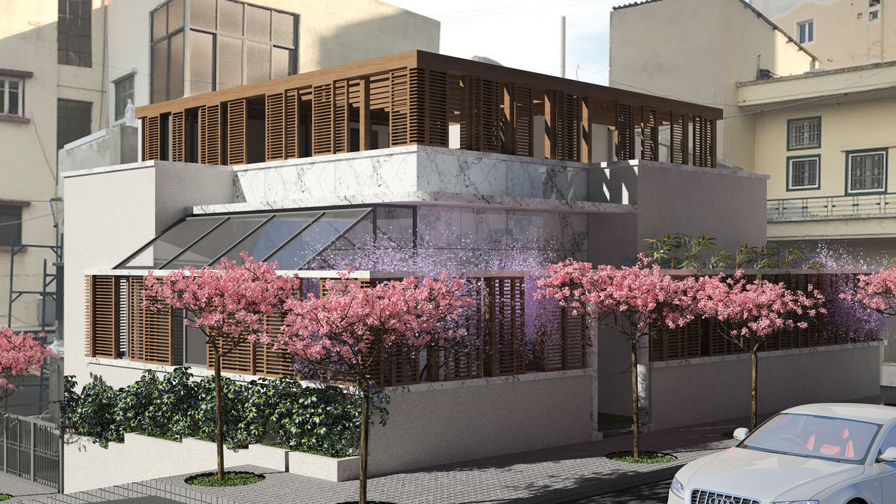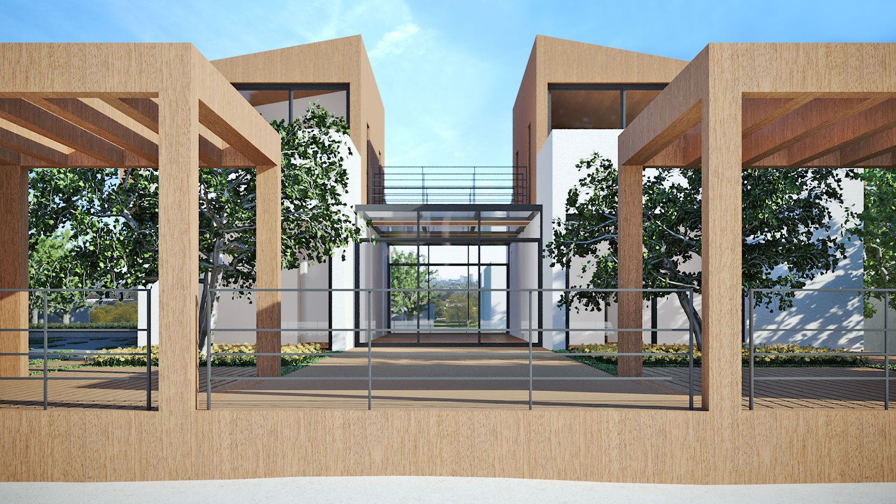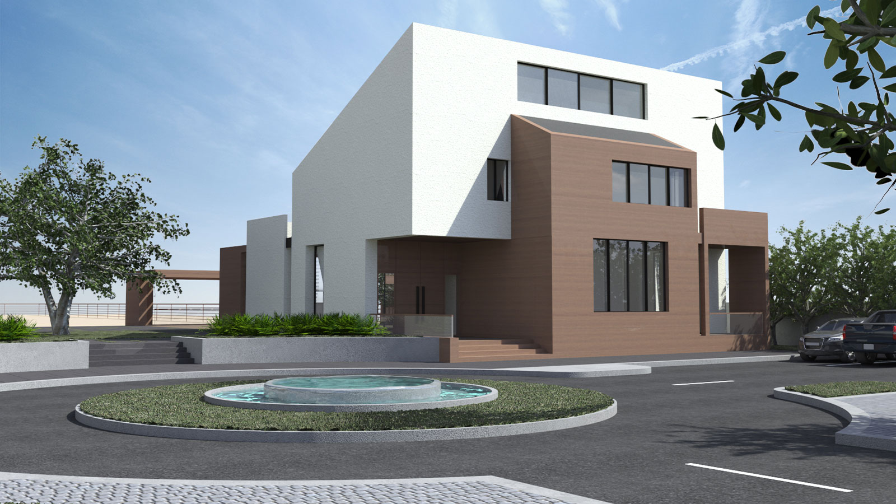K-City House
- Location: Located in Rmeil -Beirut
- Surface: 200 m2
- Project Date: 2022-12-08
The project involves the complete refurbishment of a typical white Lebanese house from the 1950s located in Rmeil, Eastern Beirut. The primary challenge was to balance the opening up of the space with the need for enclosure, emphasizing the relationship between the house, its surroundings, and the creation of privacy.
The refurbishment of a traditional Lebanese house in Rmeil, Eastern Beirut, undertaken by the owner (son of the original builder), sought to balance openness and privacy. The project navigated the paradox of opening up the space while ensuring enclosure and privacy. Key design elements focused on the house's relationship with its surroundings. Three significant features were implemented to address this:
1. Fence Wall: The entrance gate was framed by a fence wall crafted from wooden sliding shutters and Carrara marble. This feature effectively screened the house from its immediate surroundings.
2. Glass Room: Located to the North, a transparent glass room was introduced, allowing views into a private garden. This feature likely contributed to a sense of openness while maintaining privacy.
3. Wooden Roof Structure: A wooden structure was added to the roof, complementing the cubic geometry of the house. This addition served the dual purpose of housing two extra bedrooms and creating a garden terrace, adding functional spaces while enhancing the architectural aesthetics.
