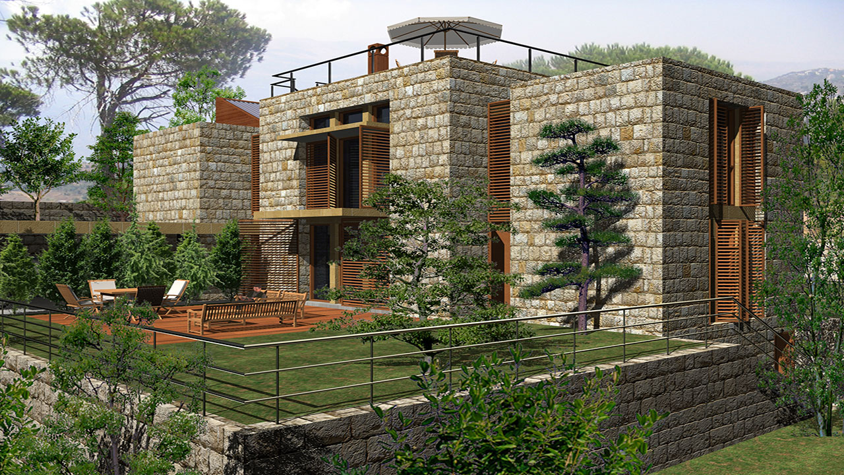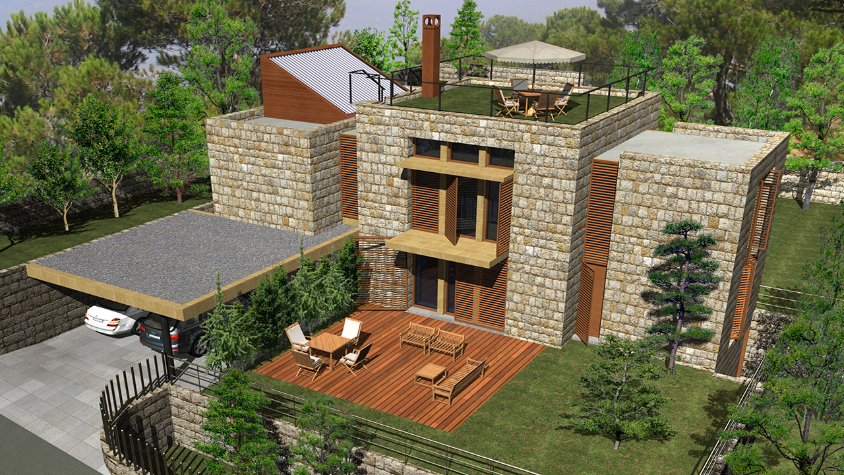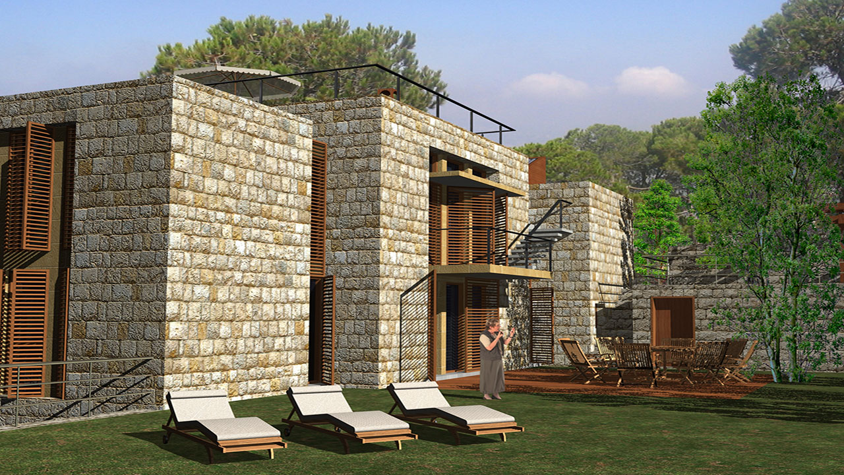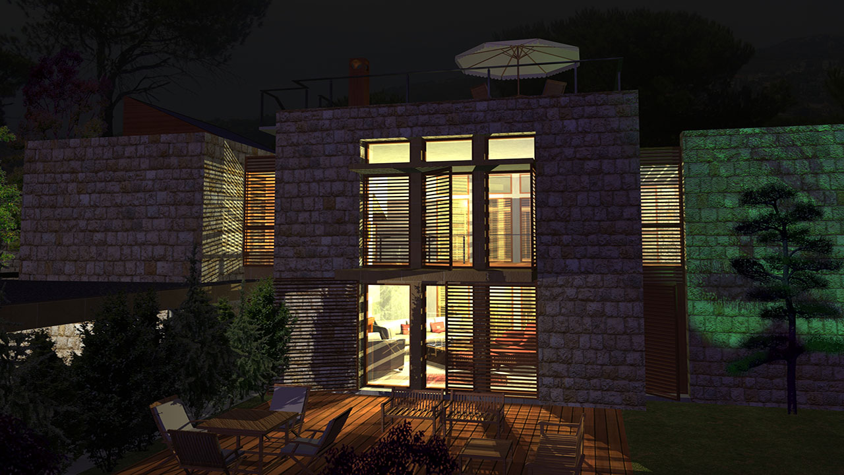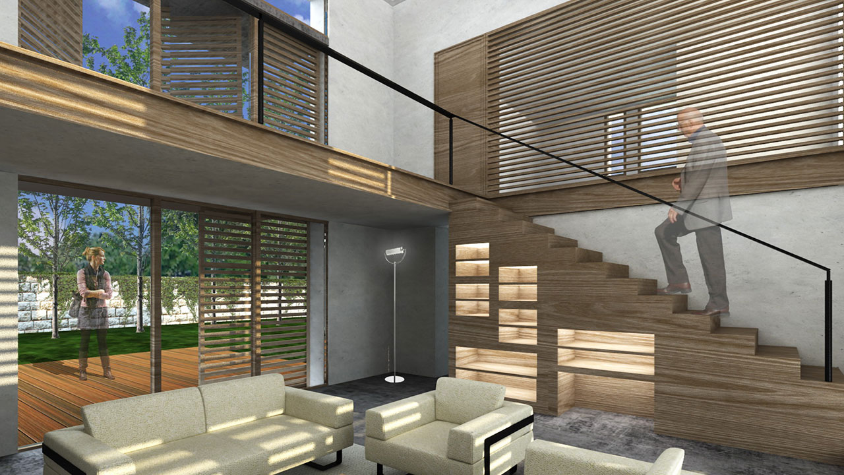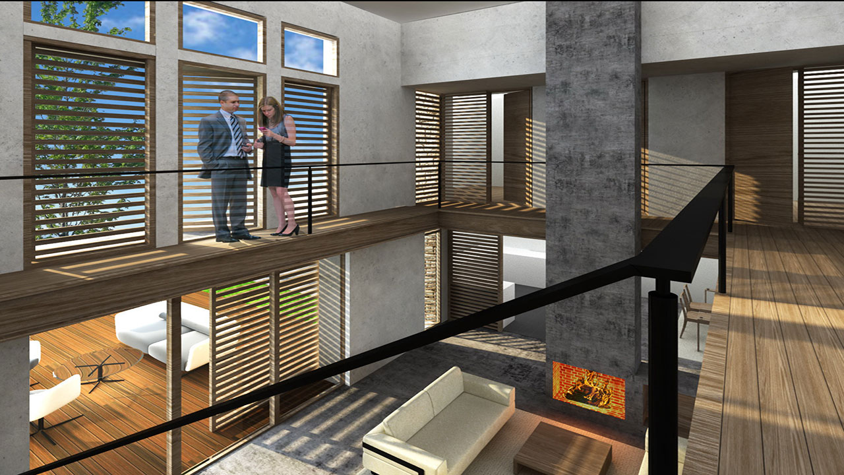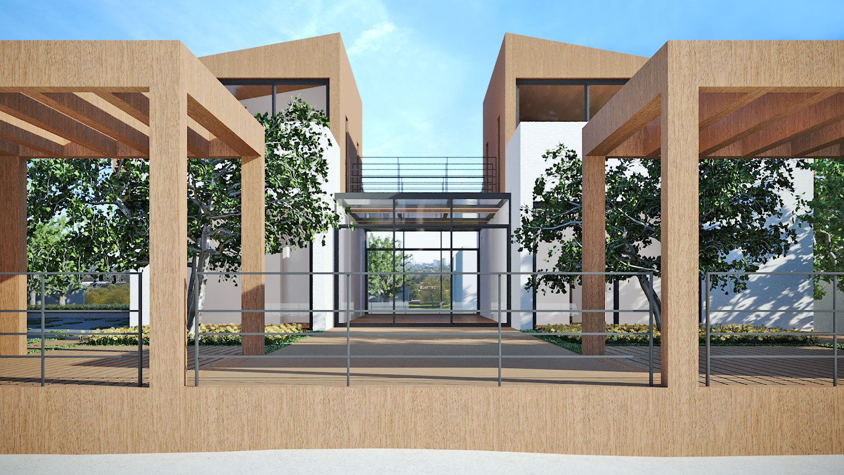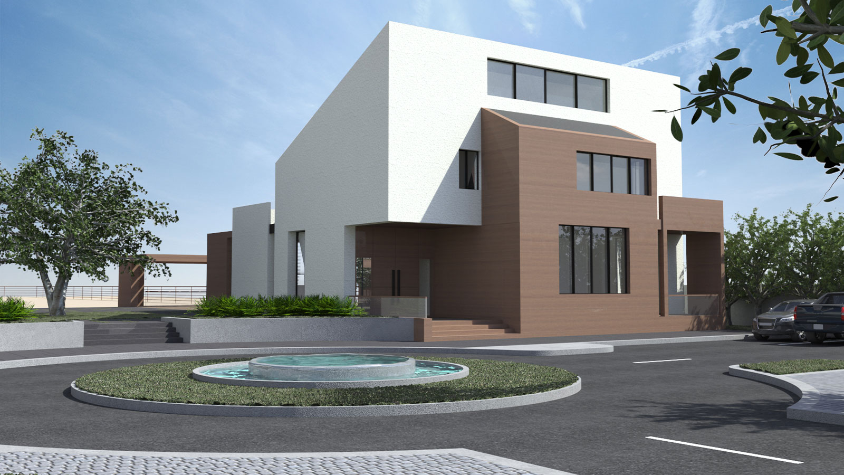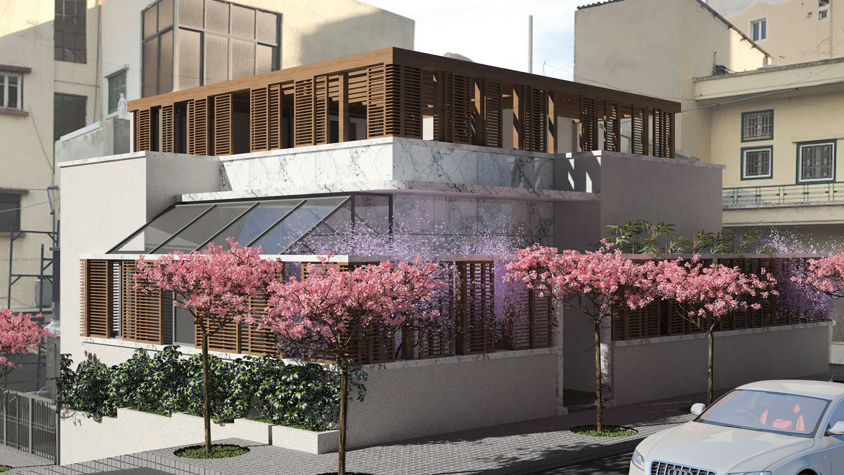F-Weekend-House
- Location: Zabougha-Metn-Mt Lebanon
- Surface: Gross Area 350 m2
- Project Date: 2015-02-01
The F-Weekend house, a single-family residence, is nestled on the outskirts of Zabougha village in Mount Lebanon, perched at an elevation of 1000 meters above sea level. Situated on a gently sloping site, the house enjoys a breathtaking view of the lower villages extending all the way to the Mediterranean Sea.
The F-Weekend house exhibits a unique architectural composition, divided into three distinct volumes. The primary volume takes the form of a cube, measuring 6 x 6 x 6 meters, and houses the central "Atrium," the focal point of the residence with its double-height main living area. The adjacent volumes, each spanning two floors, play a complementary role. The lower floor encompasses the kitchen and dining area on one side and a guest bedroom on the other, accessible from the external garden. On the upper floor, three bedrooms offer panoramic views of the atrium in the living area.
The intentional design of the Atrium's openings establishes a harmonious connection between the external terraces in the garden, creating a seamless flow between the outdoor and indoor living spaces. This thoughtful integration enhances the overall spatial experience of the house.
In terms of materials, the choice of rough stone for the exterior walls imparts a natural and textured aesthetic, seamlessly blending the house with its surroundings. Additionally, wooden louvers adorn the openings, contributing to both functionality and regional architectural character. The F-Weekend house stands as a testament to a thoughtful design that not only maximizes the living experience but also harmonizes with the regional context through careful material selection and architectural detailing.
