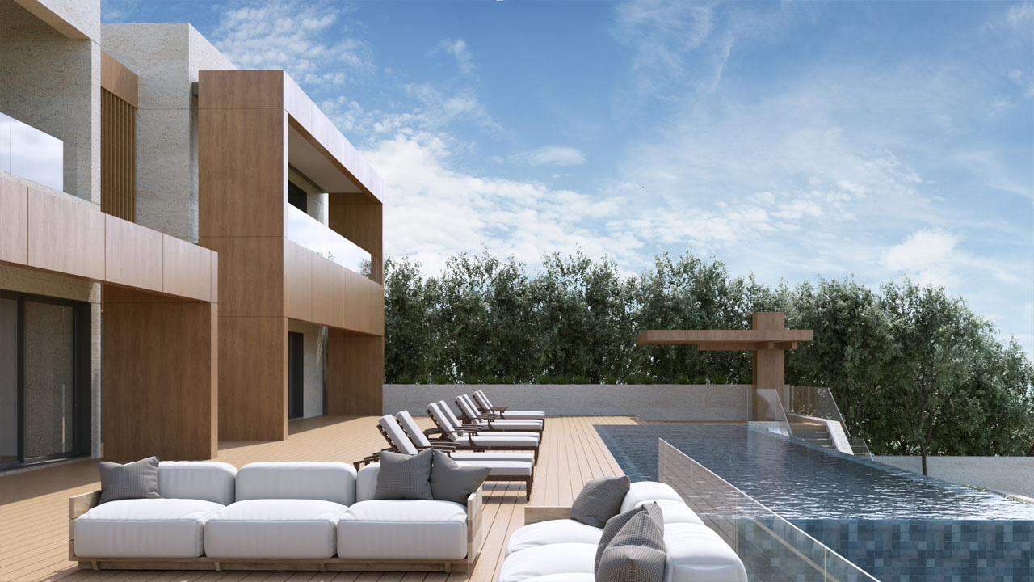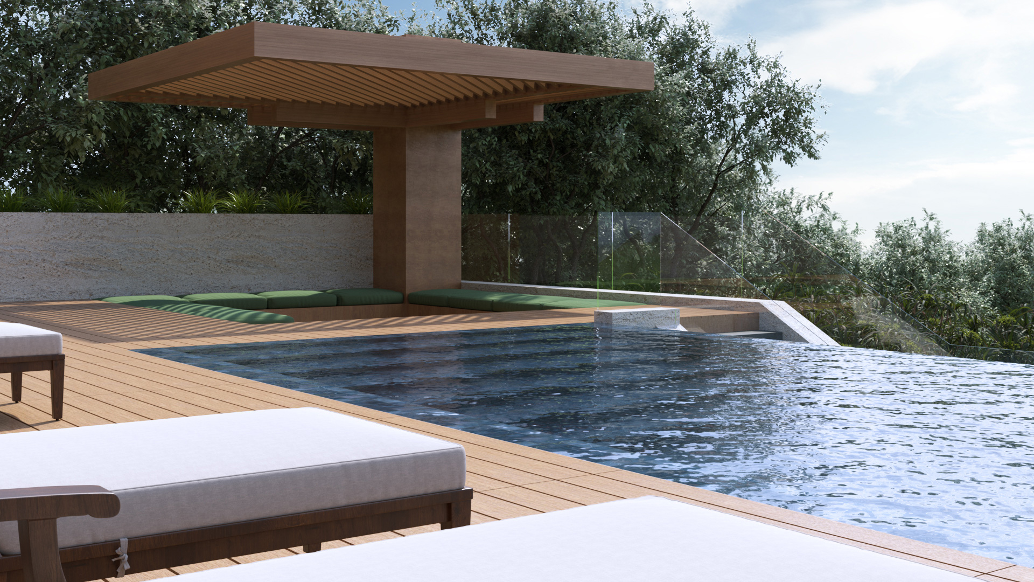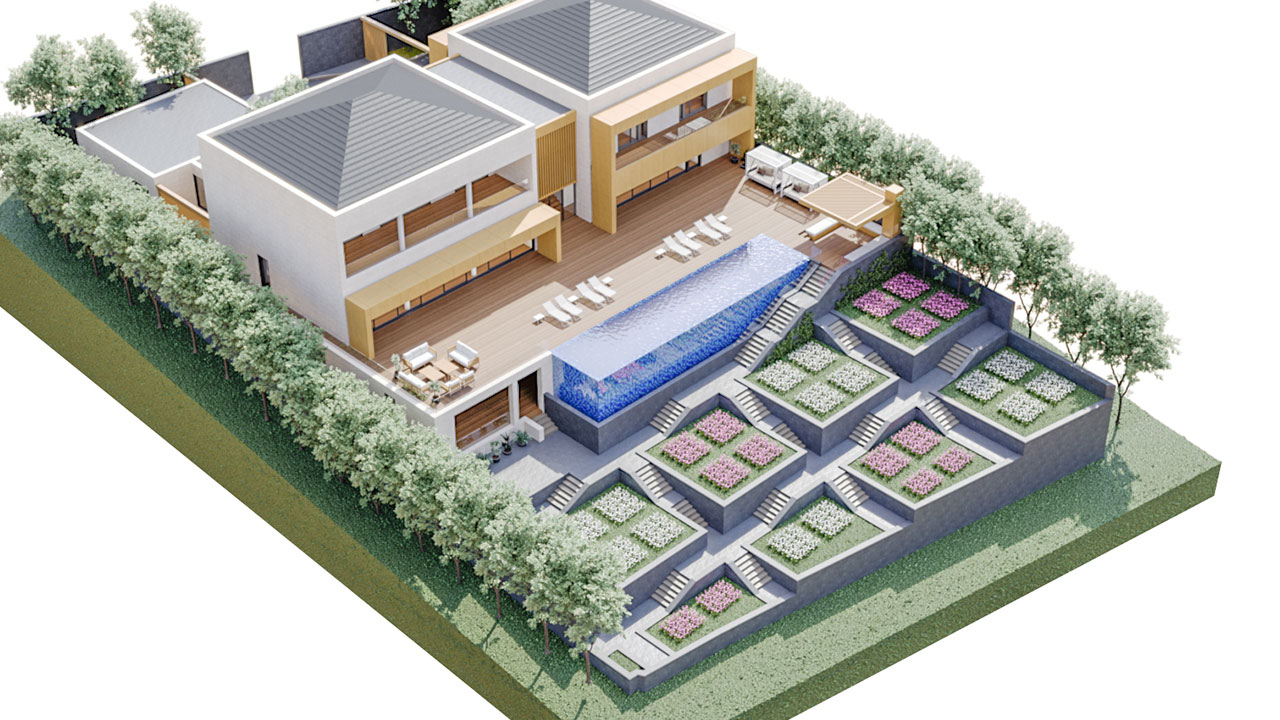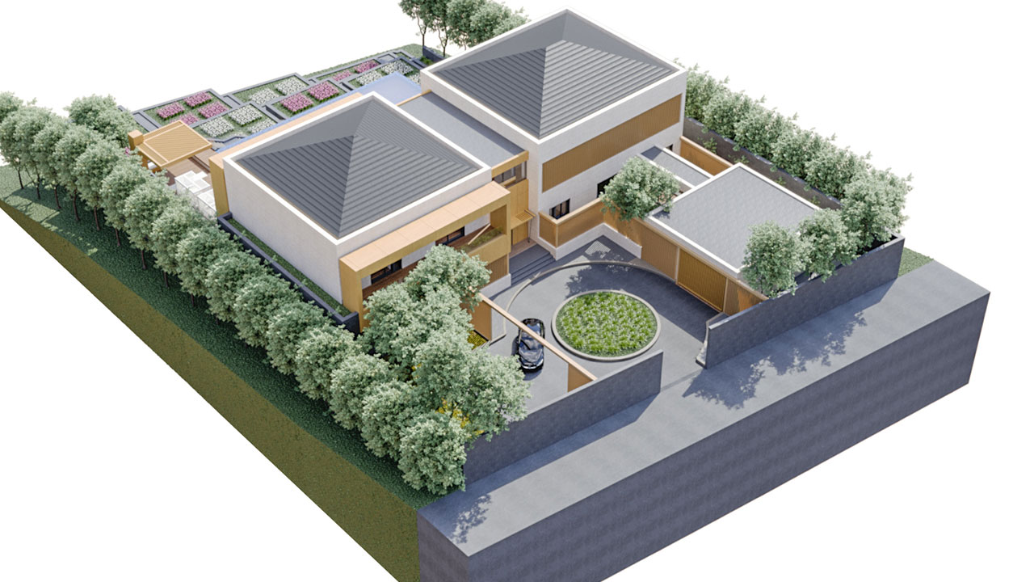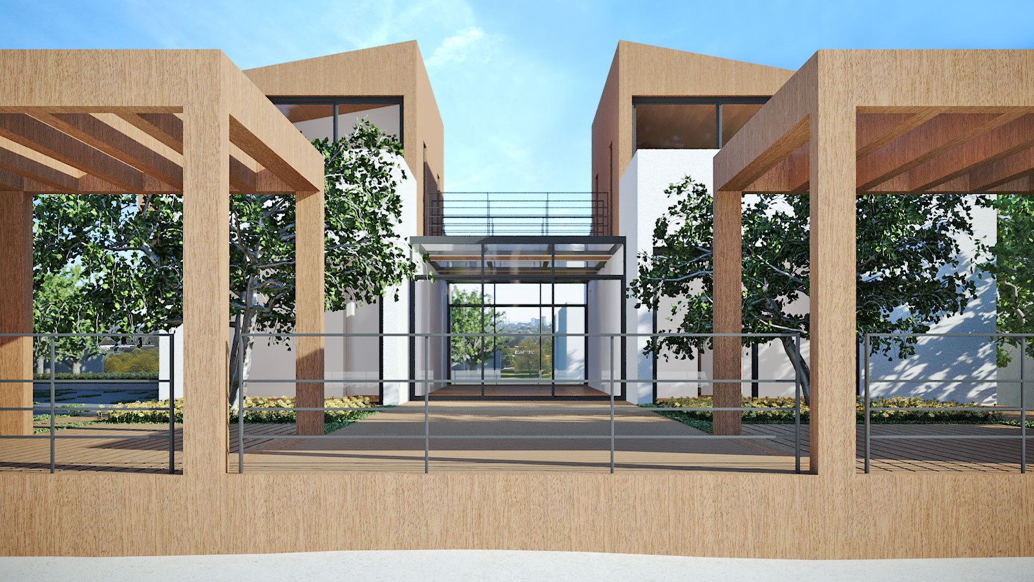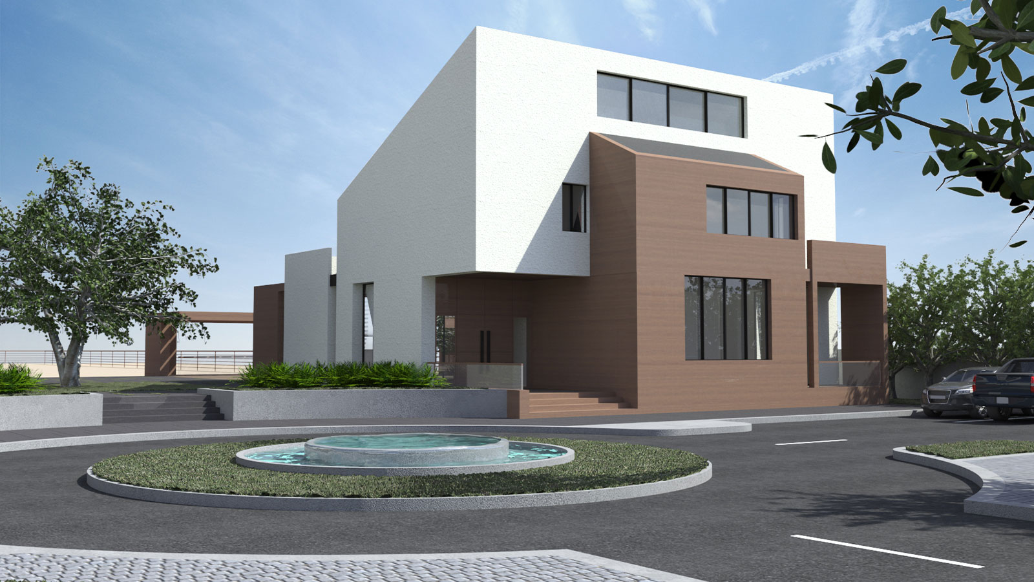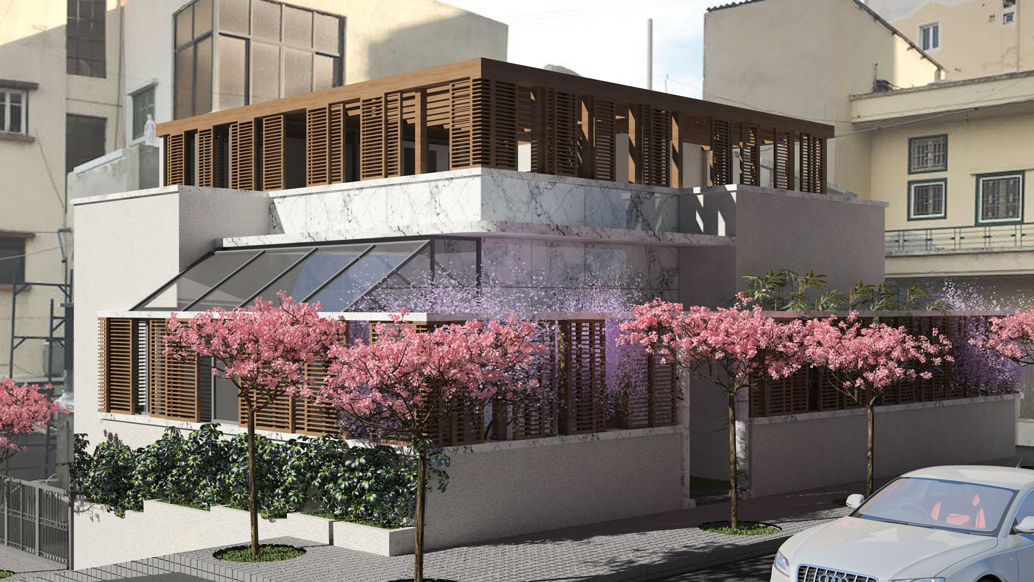H-Residence
- Location: Freetown-Sierra Leone
- Surface: Gross Area 1500 m2
- Project Date: 2022-09-27
H-house is a private residence carefully integrated on the rocky hill lot in Freetown resulting in a living experience that seamlessly merges architecture and nature. Residents can enjoy a unique and captivating lifestyle that not only embraces the stunning surroundings but also provides a sense of harmony and balance between the built environment and the natural landscape.
The description of the rectangular three-floor house showcases a thoughtful approach to its design, taking into account the topography of the rocky site and aiming for a harmonious combination of aesthetics and functionality:
Lower Ground Floor:The lower ground floor is strategically positioned to absorb the slope, housing technical and service areas.
Upper Floors and Atrium:The two upper floors are centered around an atrium, enhancing transparency and connectivity within the house. The design prioritizes a visual connection to the main pool terrace and wood deck.
Entrance and Drop Off:The entrance features a drop-off area that articulates annexed volumes to the main volume of the house. This architectural element creates a distinct entry point and adds interest to the overall design.
The esthetics of the house are defined by the intentional contrast between glazed areas and the roughness of sandstone cladding. This deliberate clash creates a visually striking effect, emphasizing the interplay between smooth and textured surfaces.The deliberate contrast between rough materials and smooth textures is described as a harmonious combination. This design choice not only adds visual interest but also contributes to the overall character and uniqueness of the house.
In summary, the house is designed with a keen understanding of its surroundings, utilizing the rocky site to inform the placement of different functions. The emphasis on transparency, the integration of an atrium, and the careful choice of materials contribute to a residence that is both functional and aesthetically pleasing. The intentional use of contrasts in textures adds a layer of sophistication to the design, making the house stand out as a carefully considered architectural composition.


