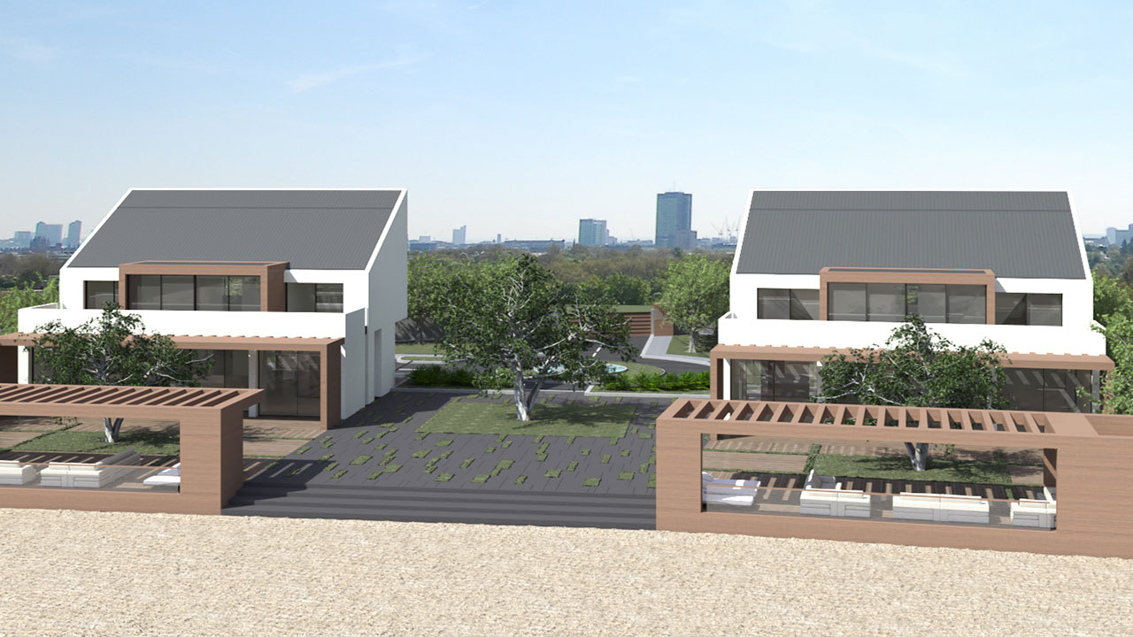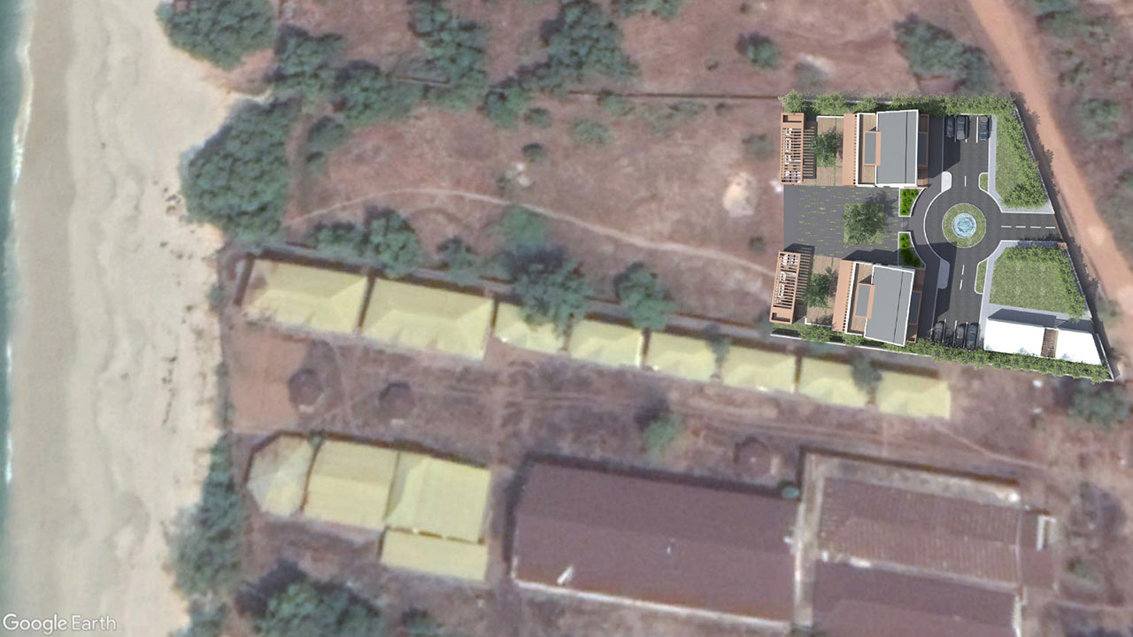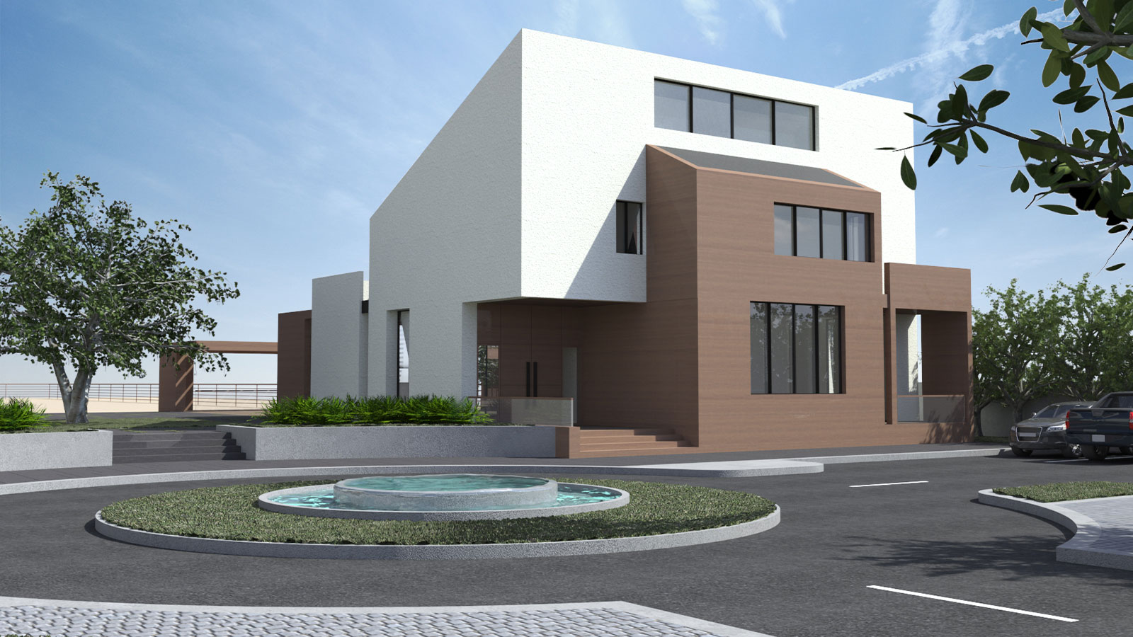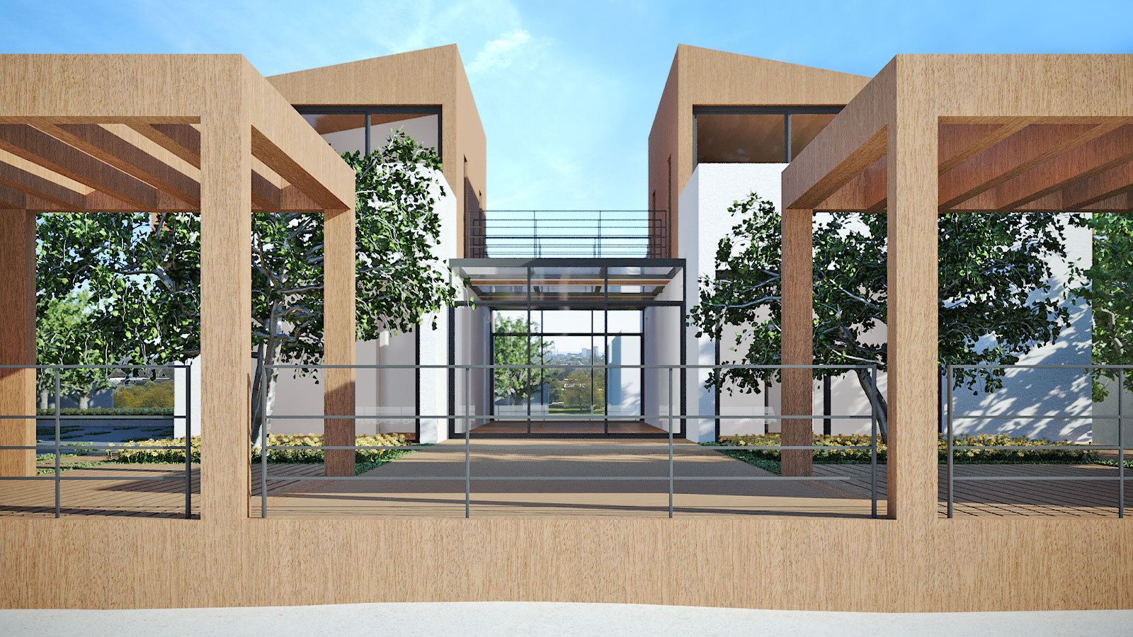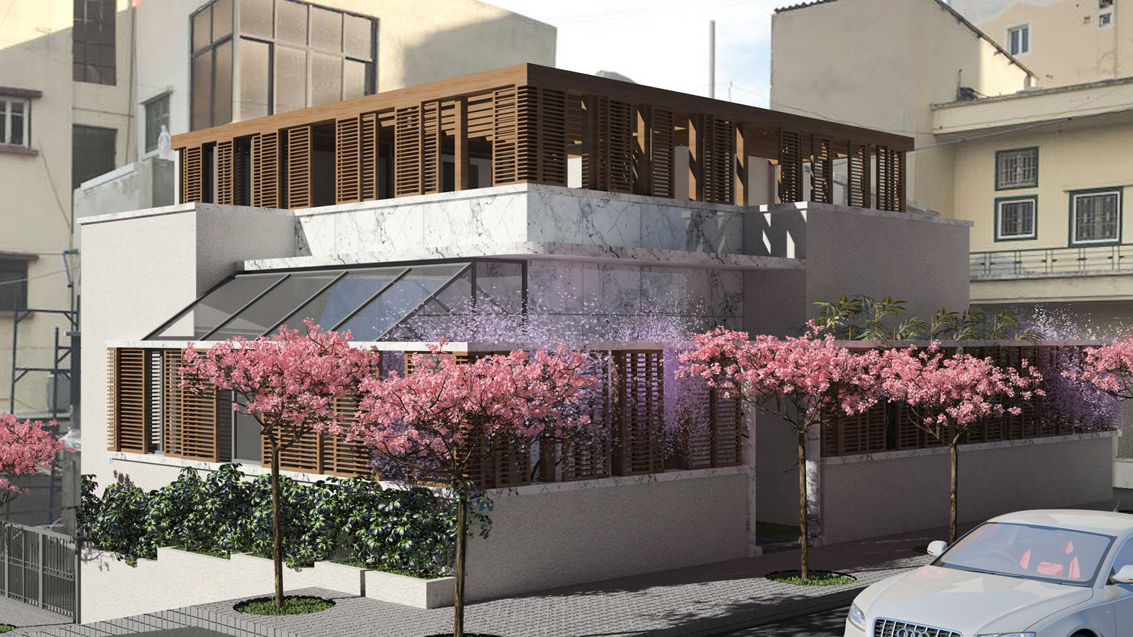H-Beach House
- Location: Tokeh-Sierra Leone
- Surface: Gross Area : 600m2
- Project Date: 2022-12-08
This project comprises two family beach houses, arranged around a meticulously landscaped area. The design integrates the natural surroundings, creating a harmonious connection between the structures and the coastal landscape.
Two distinctive family beach houses intricately arranged around a beautifully landscaped area. Approachable from a designated drop-off zone, each house boasts its own parking lot. The architectural design encompasses three floors: a ground floor, a first floor, and a technical floor nestled beneath the roof. In addition, two supplementary volumes at the drop-off area house staff accommodations and technical facilities.
a. Ground Floor (Entrance and Living Area):
· Main entrance
· Two spacious living areas
· A dining room
· The main kitchen with associated services
b. First Floor:
· Master bedroom
· Two bedrooms with individual bathrooms
· Bedrooms are thoughtfully arranged around a central TV room, which, in turn, opens to an atrium with an internal stair, creating a dynamic and interconnected living space.
c. Technical Floor under the Roof:
· Housing essential technical facilities, this space optimizes functionality while maintaining a sleek aesthetic.

