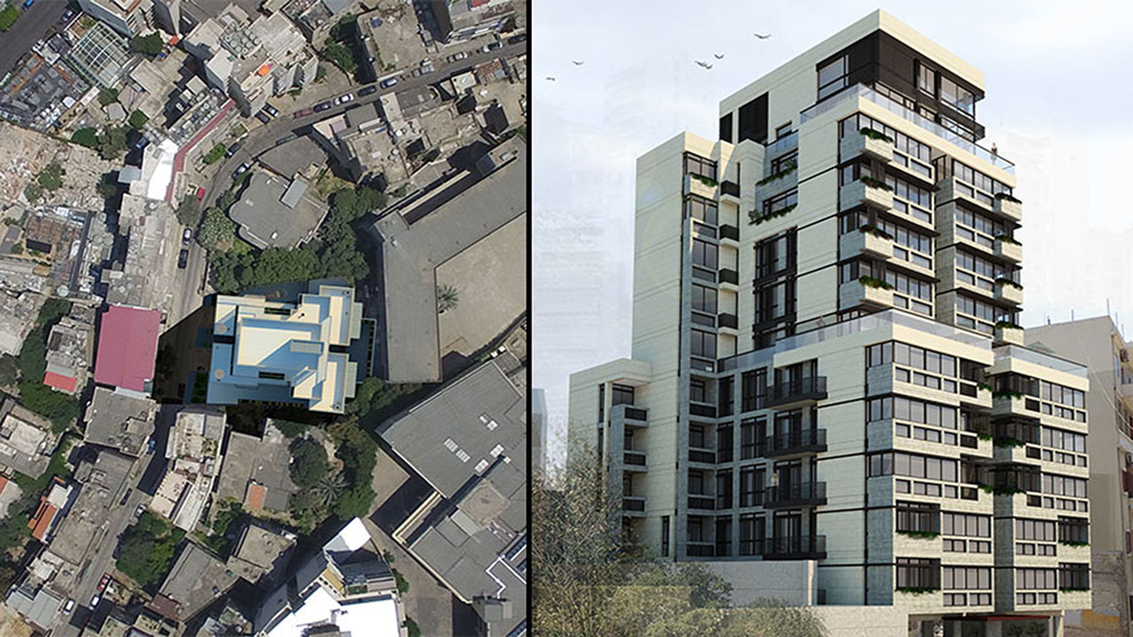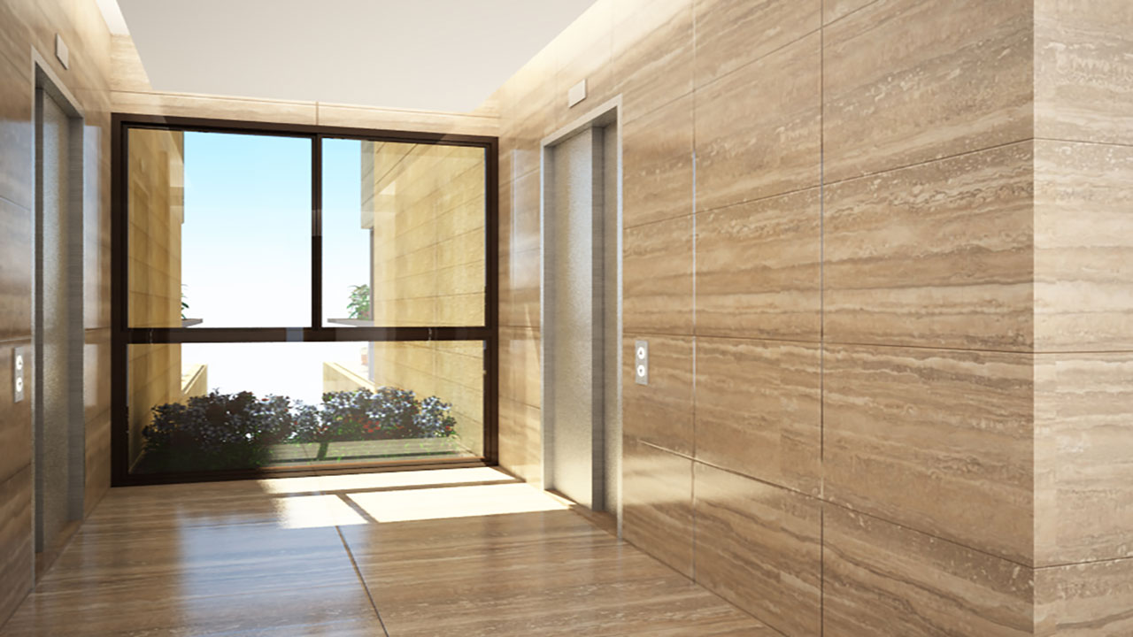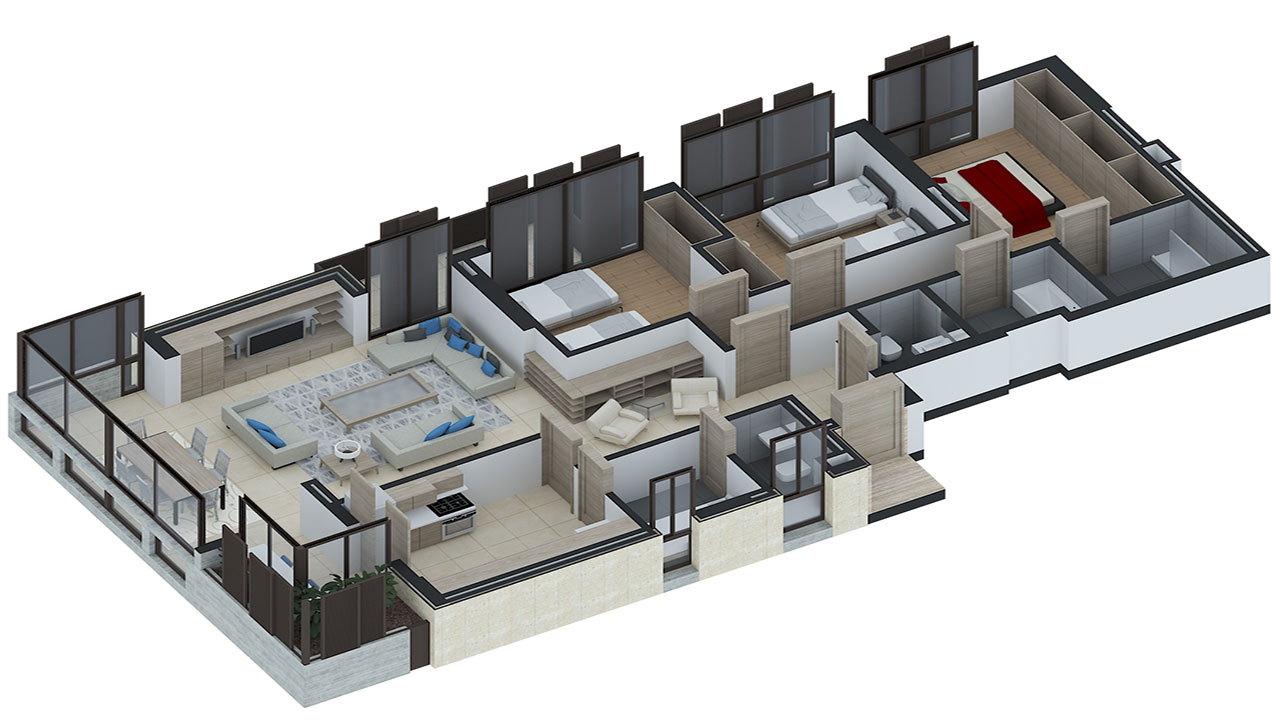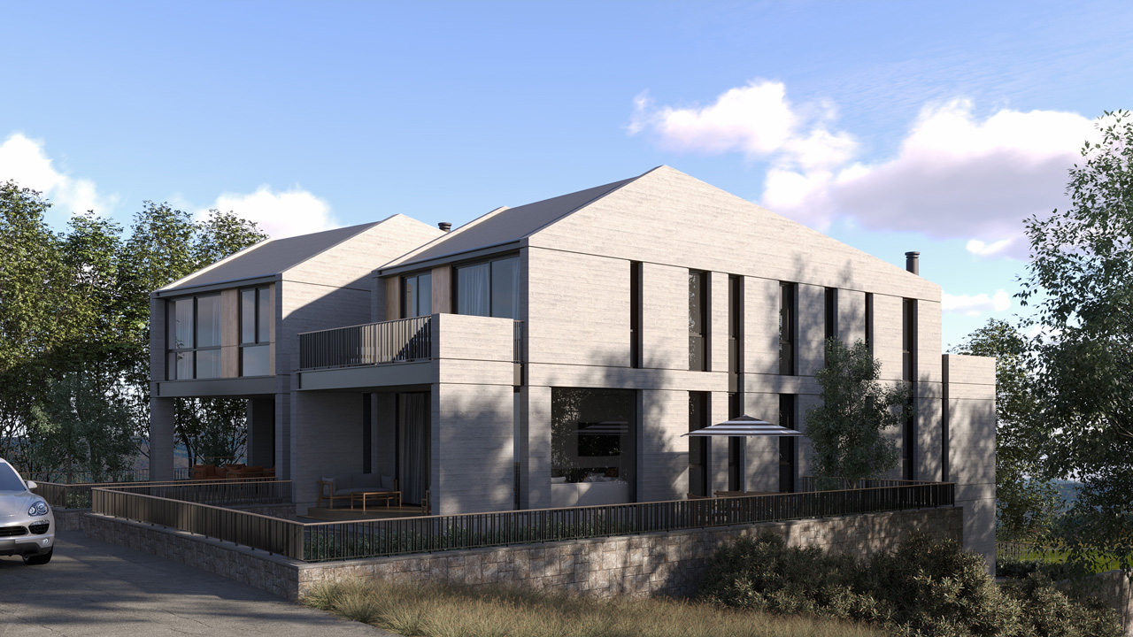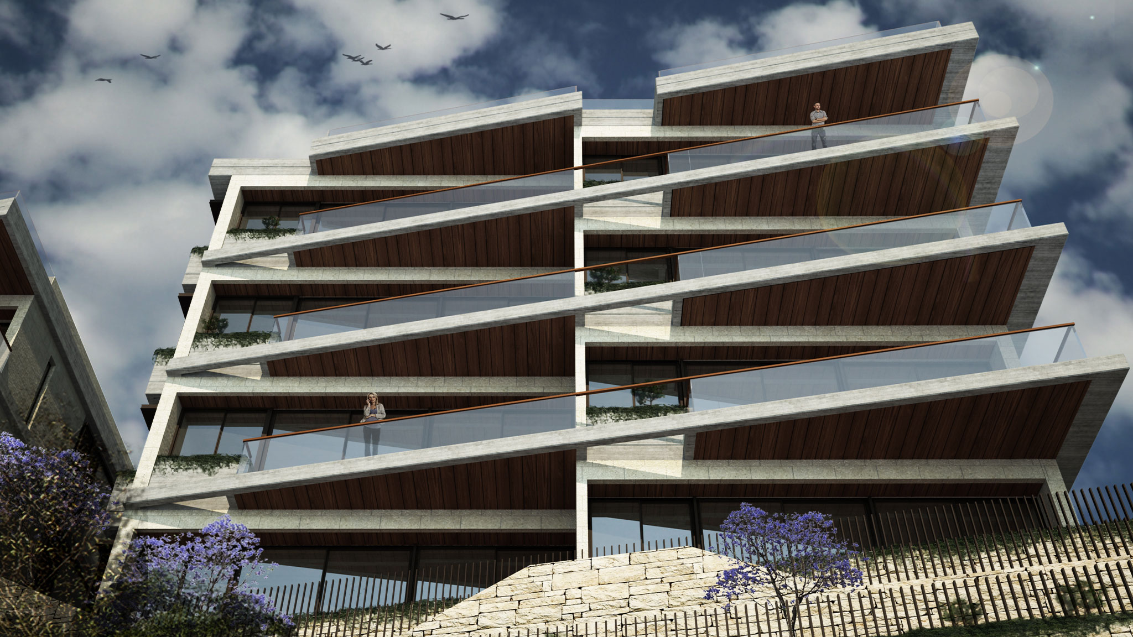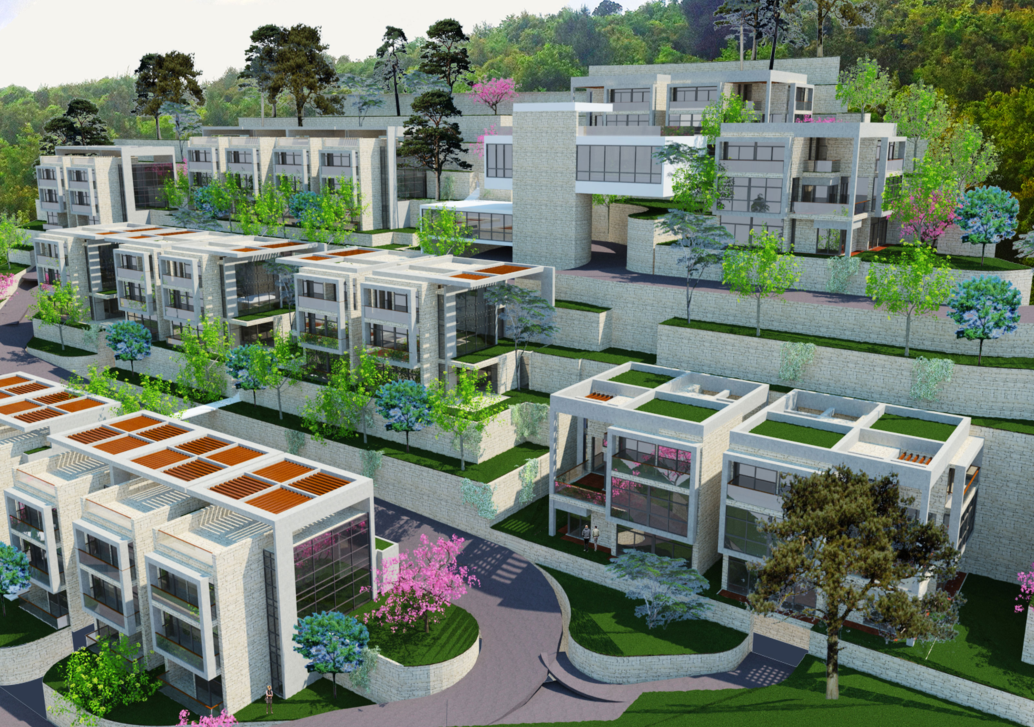Altus Tower
- Location: Located in Rmeil -Beirut
- Surface: Gross Area 8200 m2
- Project Date: 2019-04-10
The building, situated in the Rmeil sector of Beirut, is designed for residential purposes and is comprised of 13 floors. Each floor will contain residential apartments units.
A residential building project includes 35 units spread across 13 floors, indicating a multi-story building designed for residential purposes.
The main architectural components of the volume consist of the Base (Pilotis), the Core and the Crown
Two elevators and one staircase serve as the primary vertical circulation elements, connecting apartments to the main lobby and basements.
Fair-faced concrete volumes accommodate balconies, allowing the possibility of glazing while maintaining the building's main character.
Sandstone cladding serves as the primary skin of the building, offering a cohesive aesthetic. Composite aluminum louvers and glass adorn the lateral façades in the main core.
Wooden louvers at the penthouse contribute to maintaining transparency while providing protection for the double-height glass panels.
