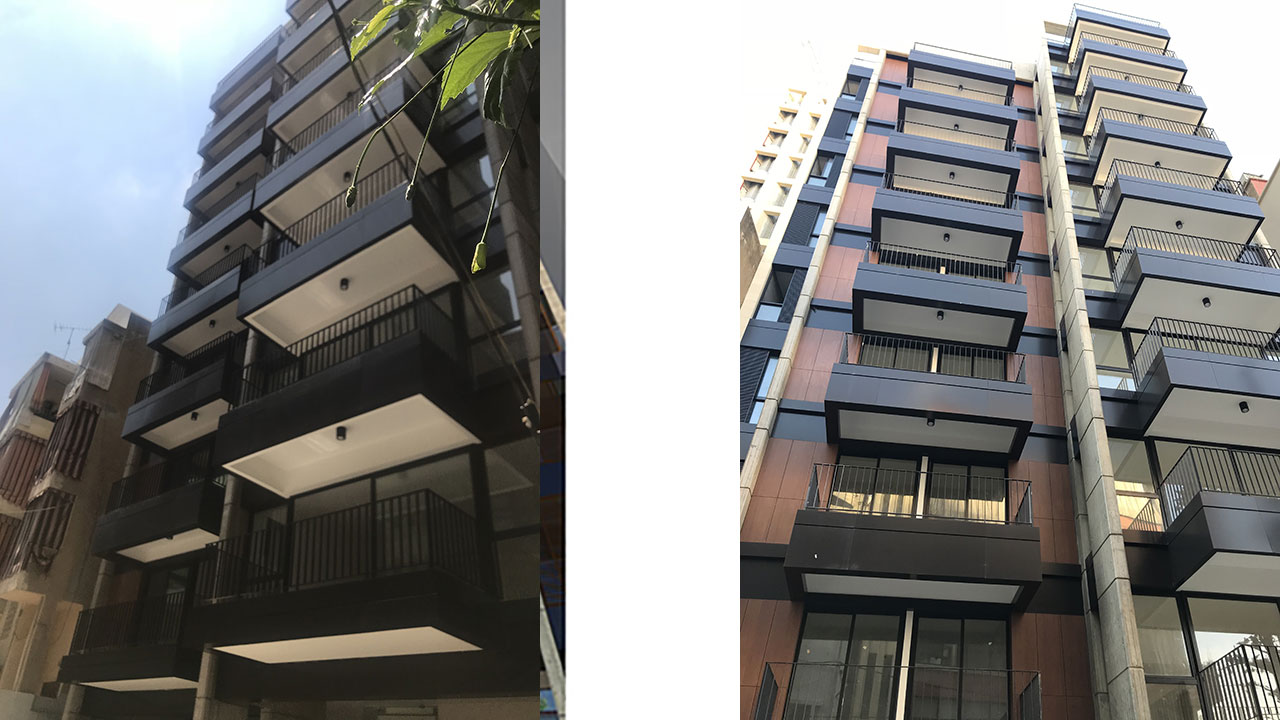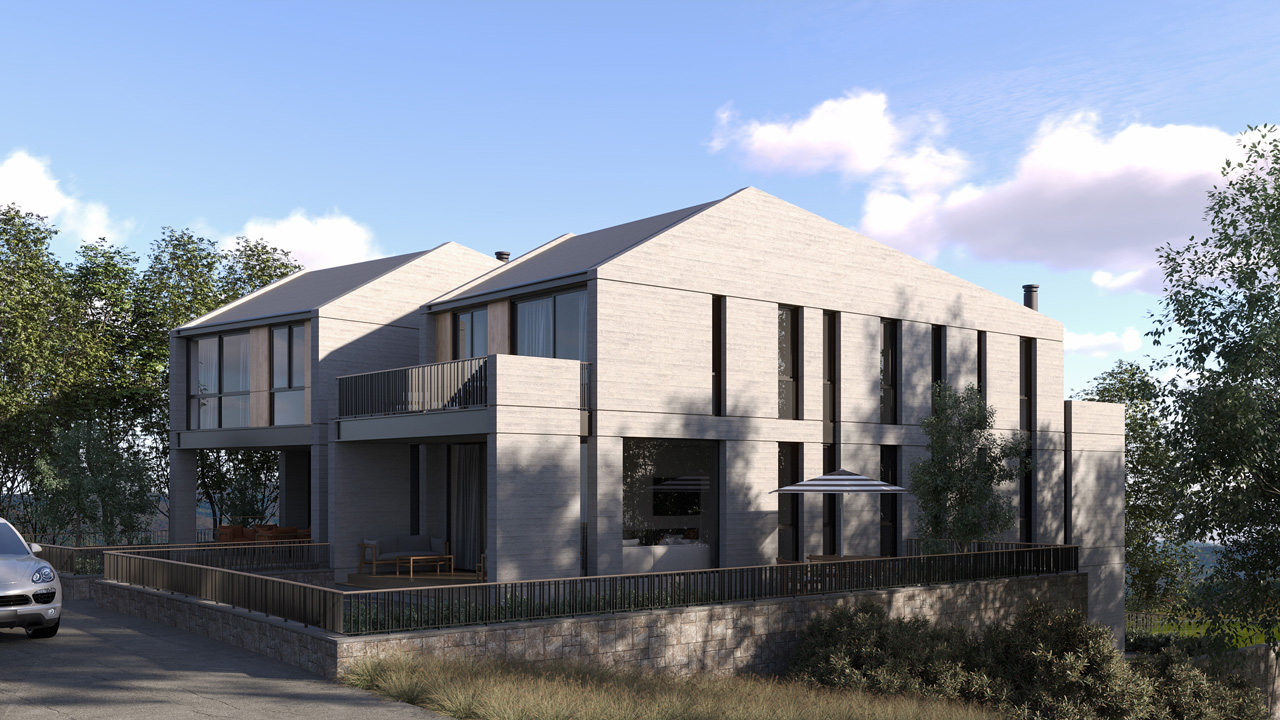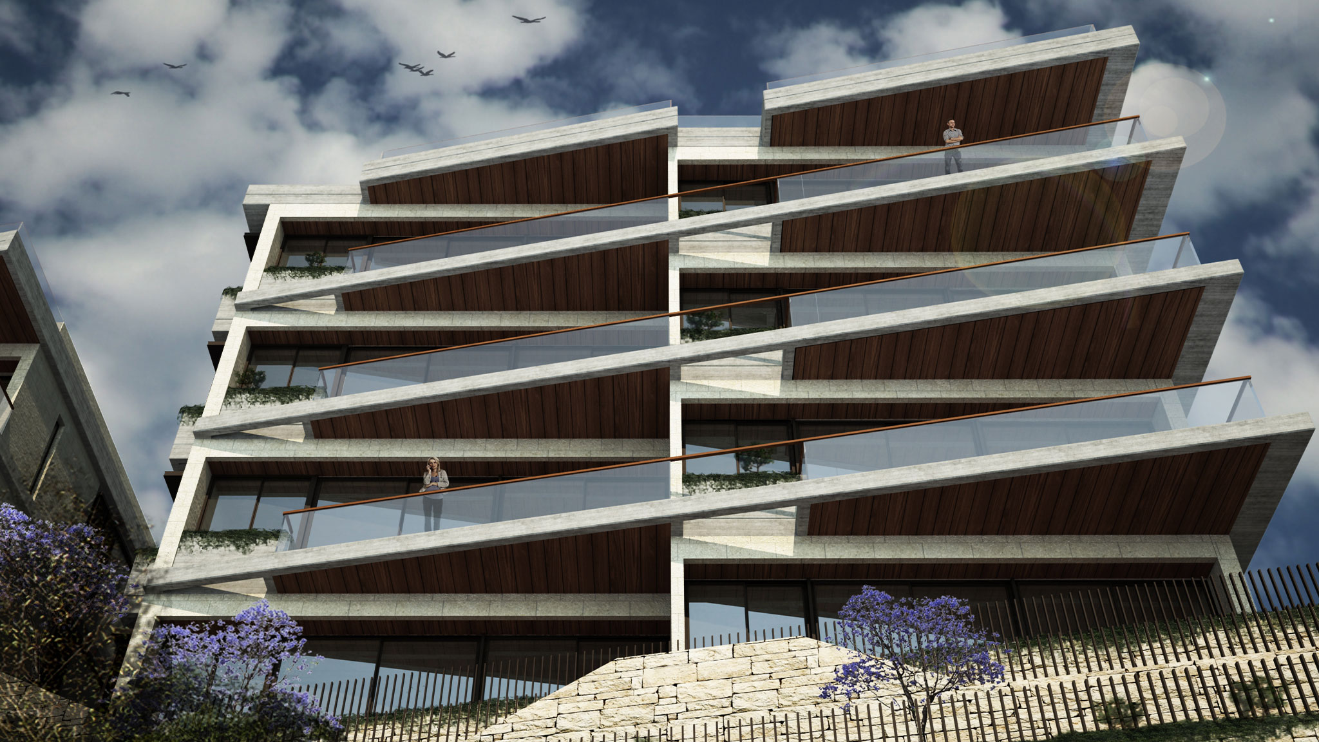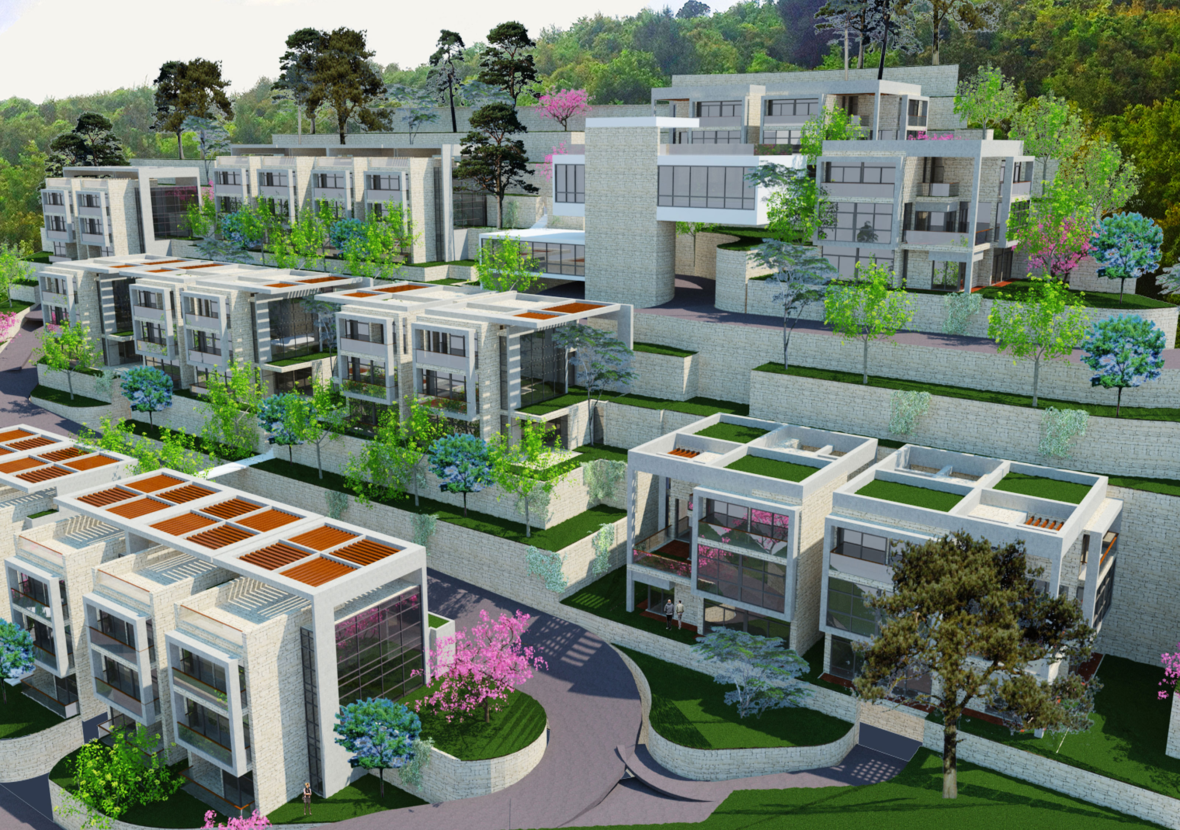Residential
Achrafieh 2098
- Location: Located in Achrafieh -Beirut
- Surface: Gross Area: 1700m2
- Project Date: 2018-04-17
The design combines modern aesthetics with functional elements, featuring a luxurious façade composition, spacious apartments, and practical amenities on the ground floor.
The project is the design of a residential building of eight floors at Achrafieh in the city of Beirut. Each floor is occupied by one typical apartment (160 m2),and which consists of a living space ,one kitchen with its dependences ,One master bedroom and two bedrooms sharing one bathroom. The ground floor includes the main lobby, the concierge and a covered parking for 8 cars.








