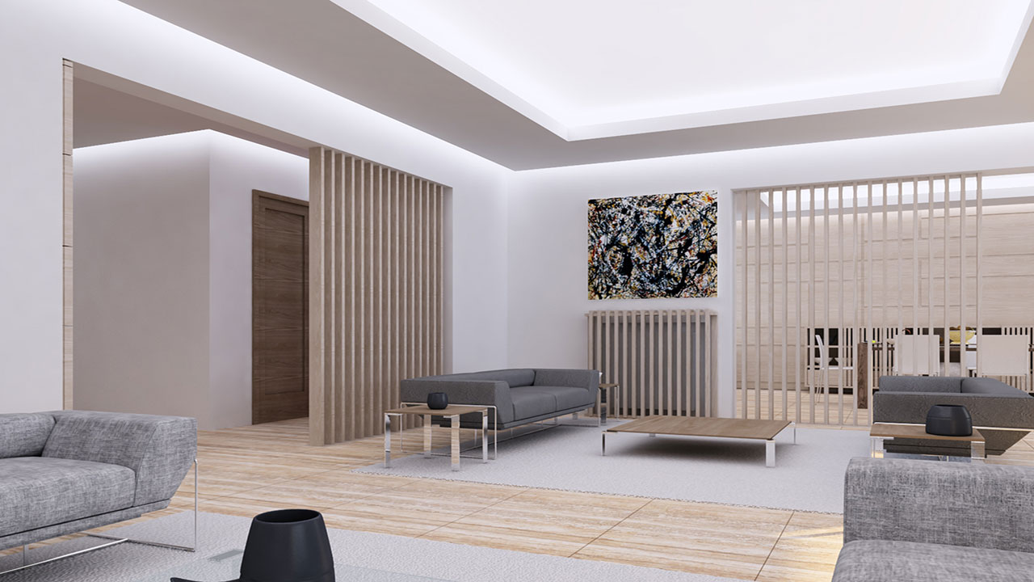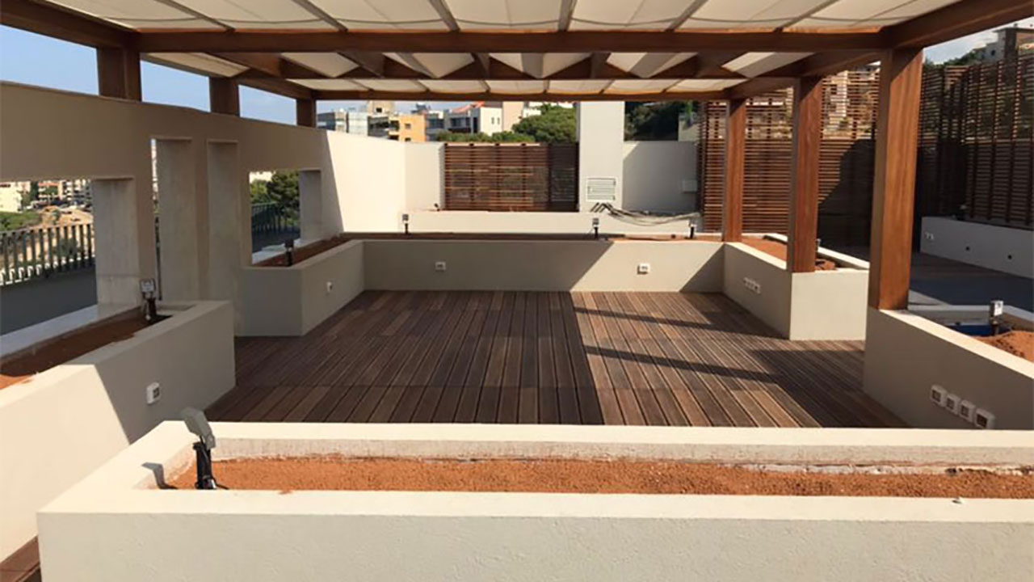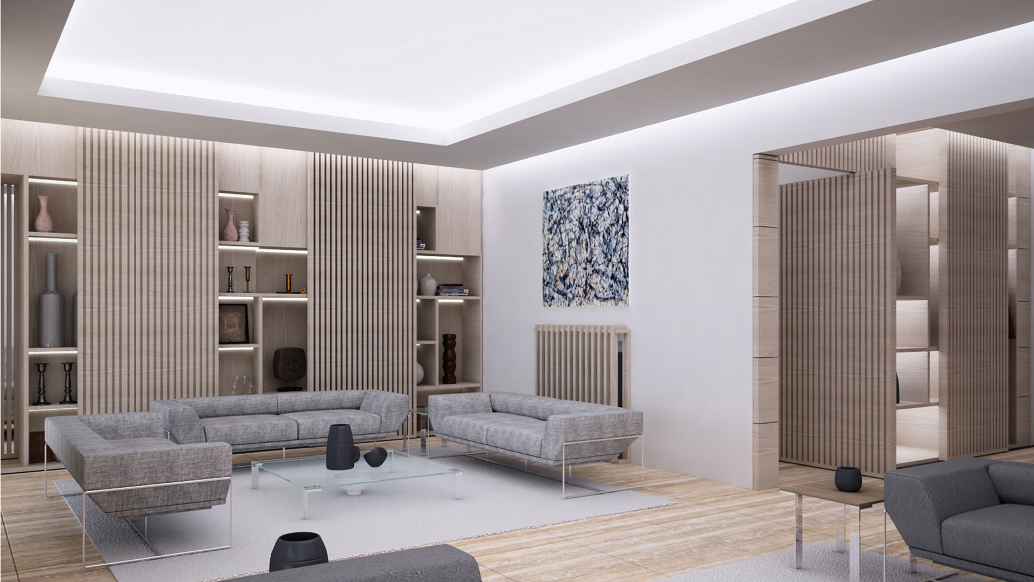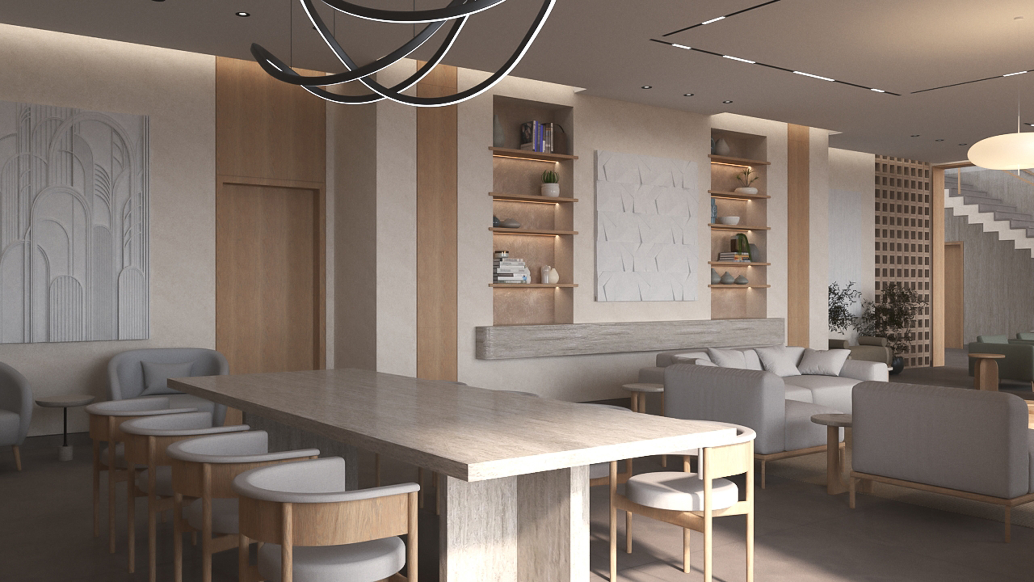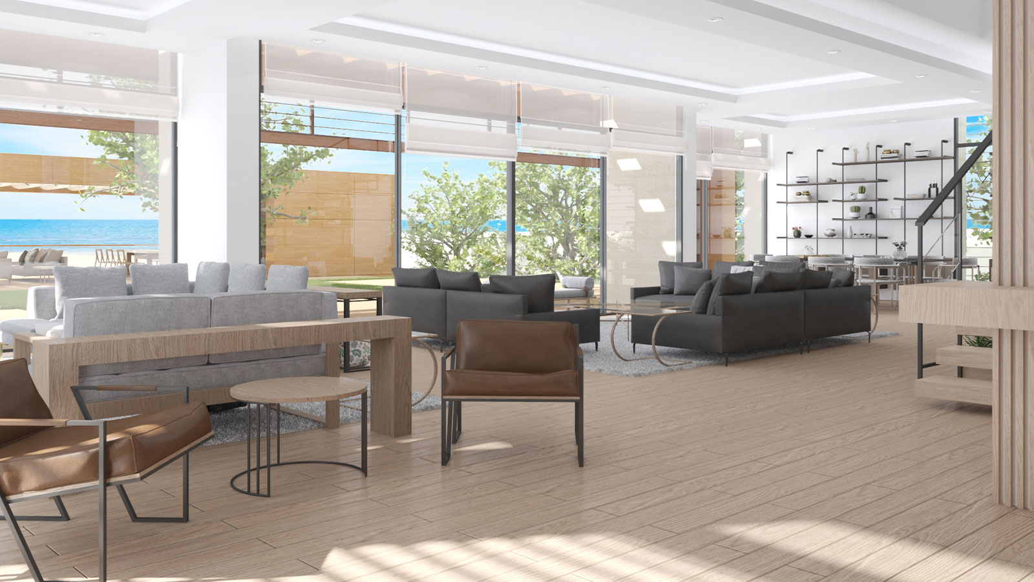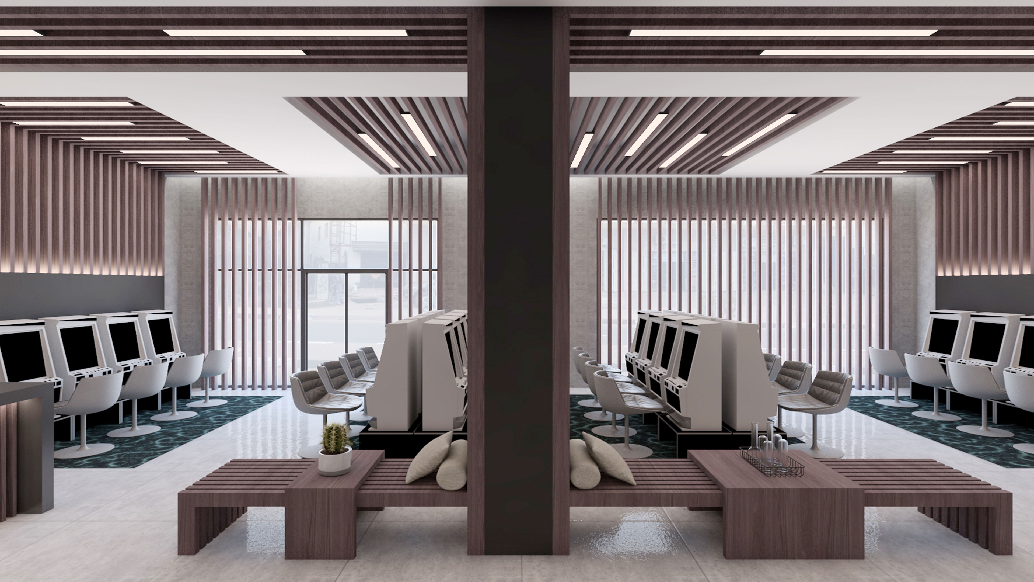C&D Apartment
- Location: Naccache- Metn Coast of Mt. Lebanon
- Surface: 250 m2
- Project Date: 2017-09-30
The innovative interior design seamlessly integrates the main spaces of the apartment, creating a continuous and flowing environment. This design approach not only fosters a sense of unity but also introduces a level of flexibility to the adjacent spaces, paving the way for the desired lofty atmosphere.
The redesigned interior introduces a seamless flow through the main areas of the apartment, achieved through the strategic placement of French oak wooden panels and louvers. These elements gracefully connect the entrance, living areas, dining room, and family room, enhancing the overall sense of continuity. This thoughtful distribution not only adds a touch of elegance but also provides flexibility to the adjoining spaces, creating the desired lofty ambiance.
This newly created loft space seamlessly connects to the upper terrace garden. A wooden pergola shelters a comfortable seating area, surrounded by planters that frame a breathtaking view of the sea. The careful selection of materials, including Canadian cedars for the decking and dark grey basalt flooring, harmoniously come together to craft a serene and inviting atmosphere on the rooftop terrace. The integration of nature and sophisticated design elements enhances the overall appeal, creating a tranquil oasis with a captivating backdrop.
