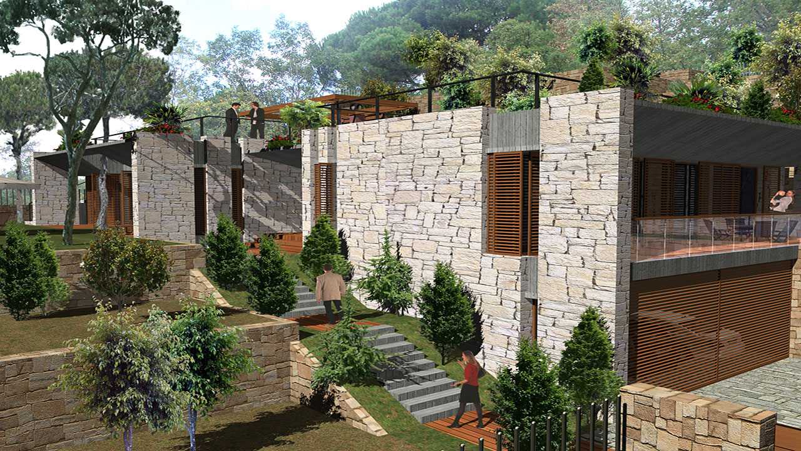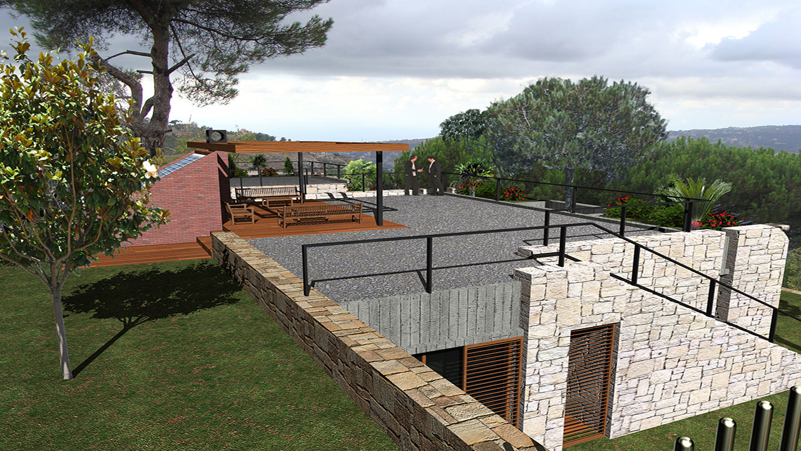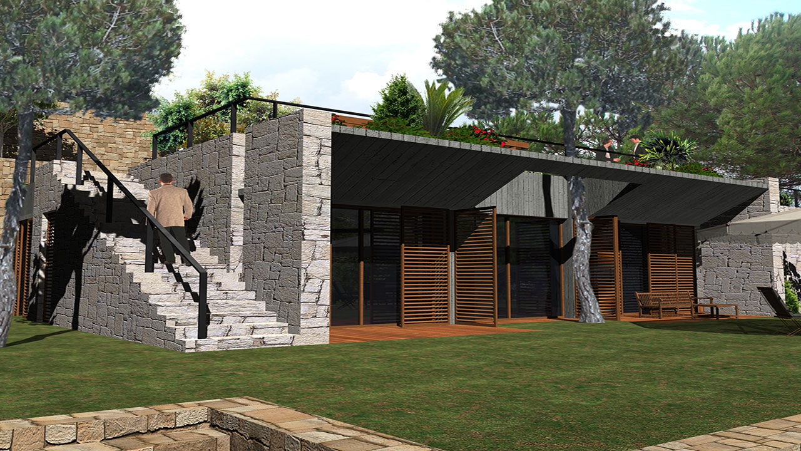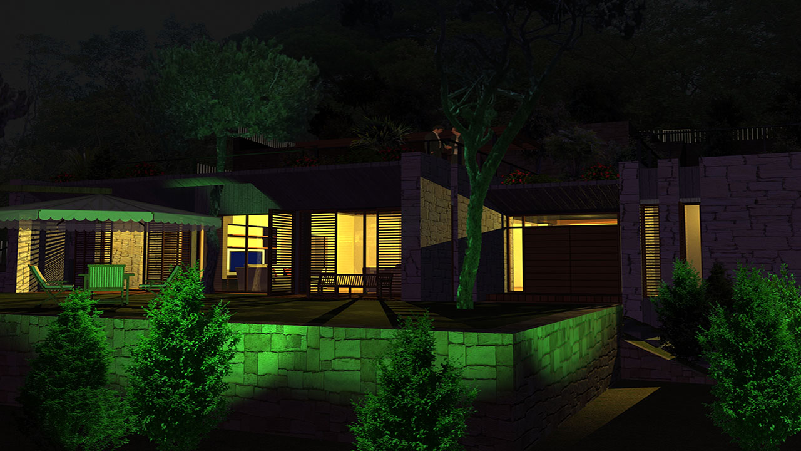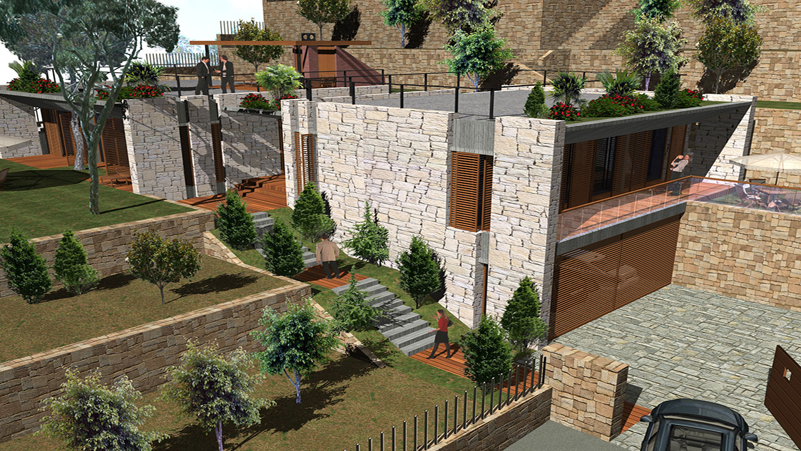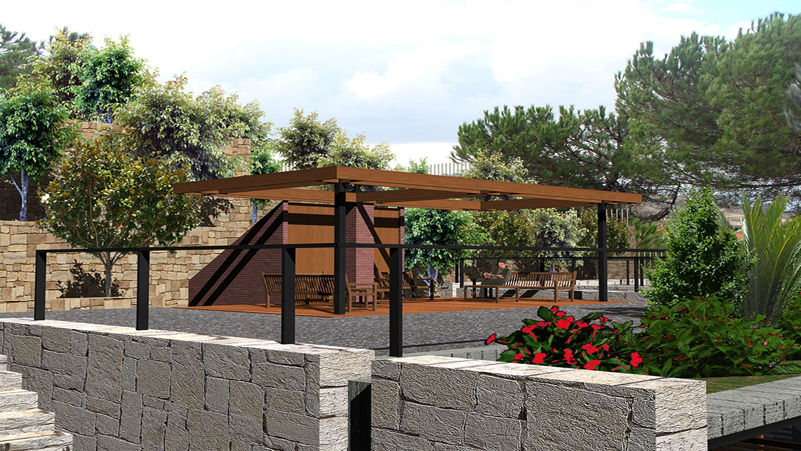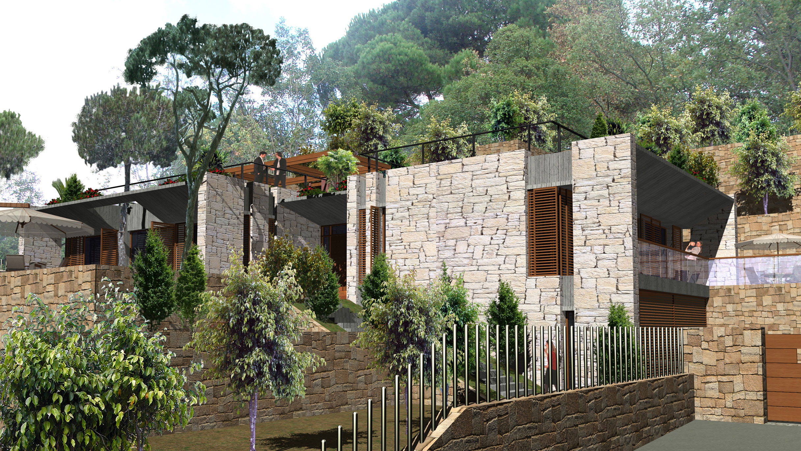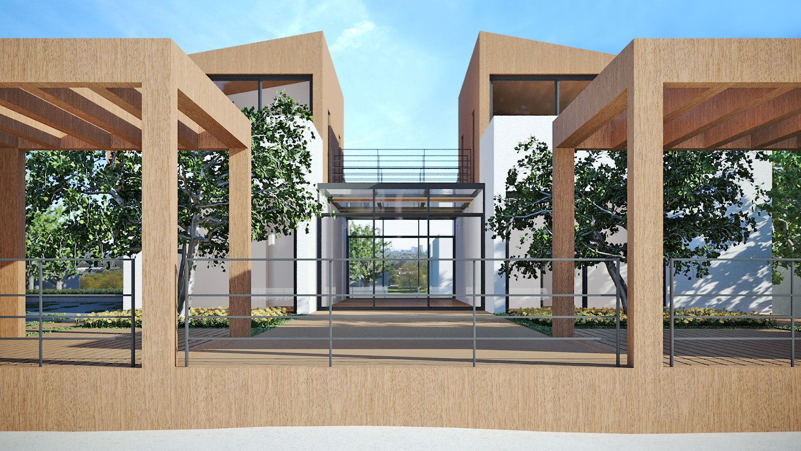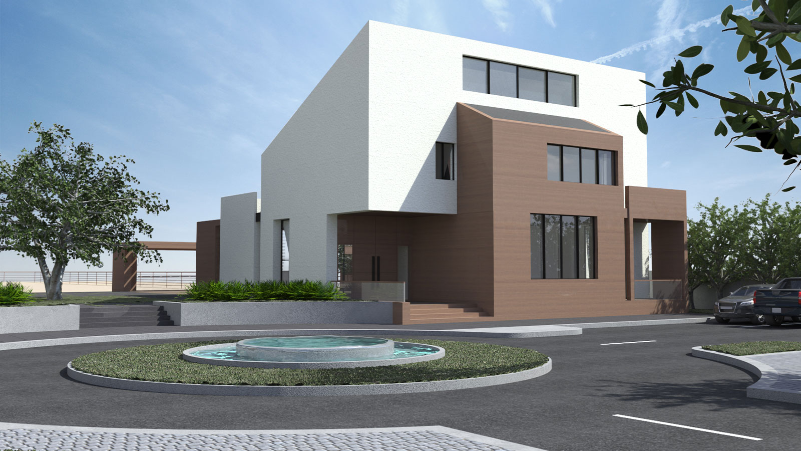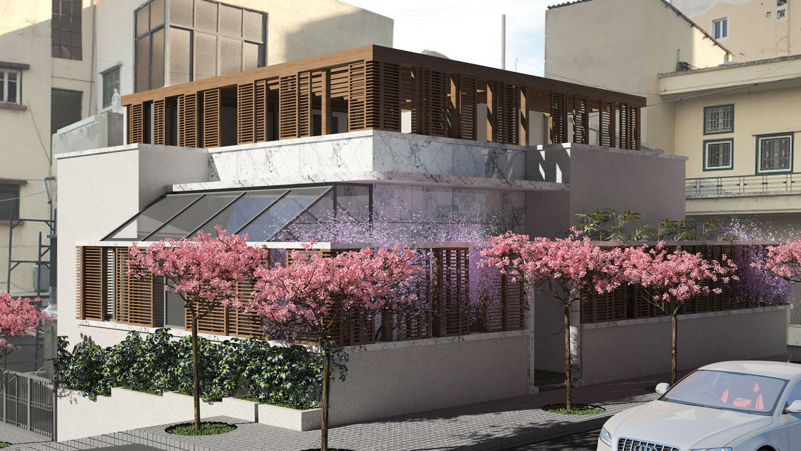G-House
- Location: Zabougha Metn Mt-Lebanon
- Surface: Gross Area: 450m2
- Project Date: 2012-12-01
Situated in the village of Zeghrine in Mount Lebanon, at an elevation of 1000 meters above sea level, this residence is uniquely positioned with access from its lower border. The site offers a gentle slope of approximately 30 degrees towards the north, affording residents a breathtaking panoramic view of the surrounding valley
This residence in the village of Zeghrine, Mount Lebanon, is thoughtfully designed with a distinct integration into its natural surroundings. The architectural composition features two rectangular volumes seamlessly embedded in the site. The first volume, housing the living area, is strategically oriented towards the North, providing an unobstructed view of the valley. Meanwhile, the second volume, accommodating the bedrooms, faces east to optimize sunlight exposure.
The main entrance space serves as a connecting element between the two volumes and incorporates a staircase leading to the basement, where the covered parking is situated. Adding to the eco-friendly design, the roof functions as a planted terrace, accessible through exterior stairs integrated into the landscaping.
Notably, the stone walls of the house serve as a continuation of the terraced hillside, skillfully enhancing the residence's integration into the natural environment. This architectural approach not only prioritizes functionality and aesthetics but also harmonizes the structure with the site's topography, creating a home that seamlessly blends with its surroundings.
