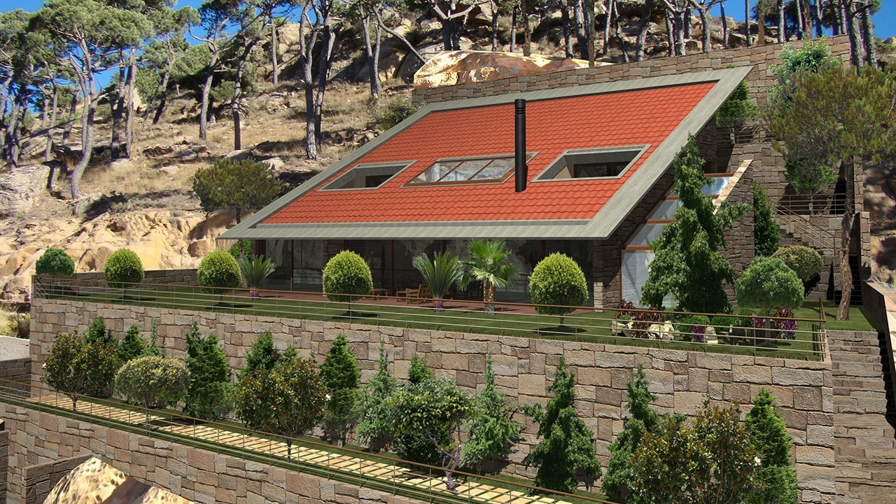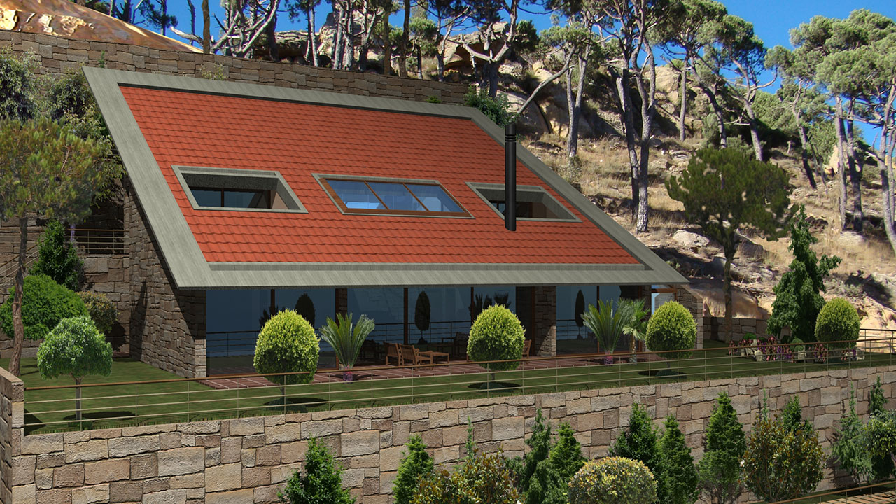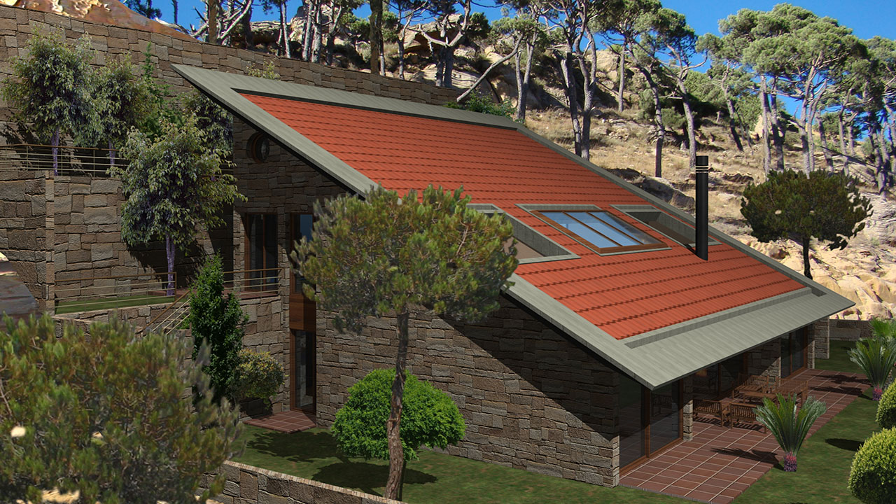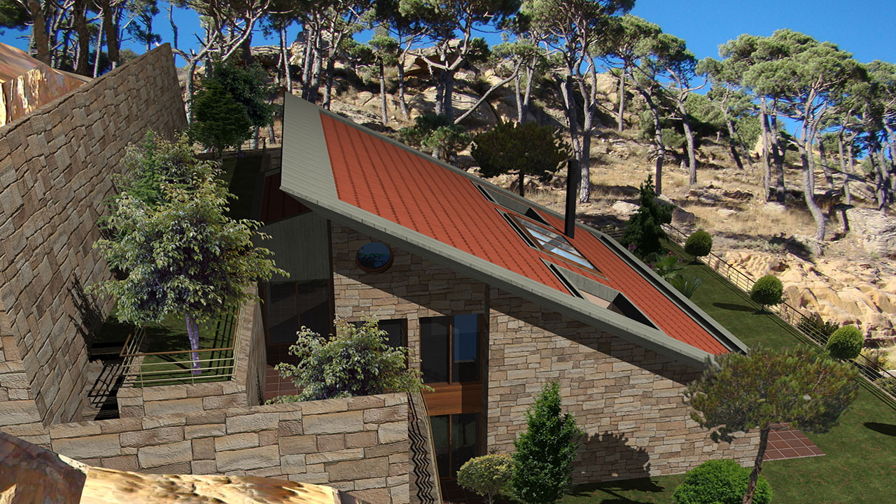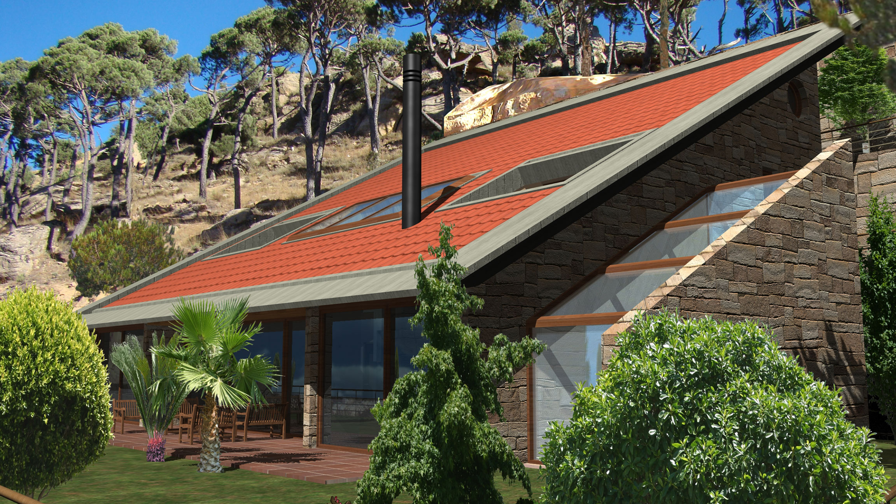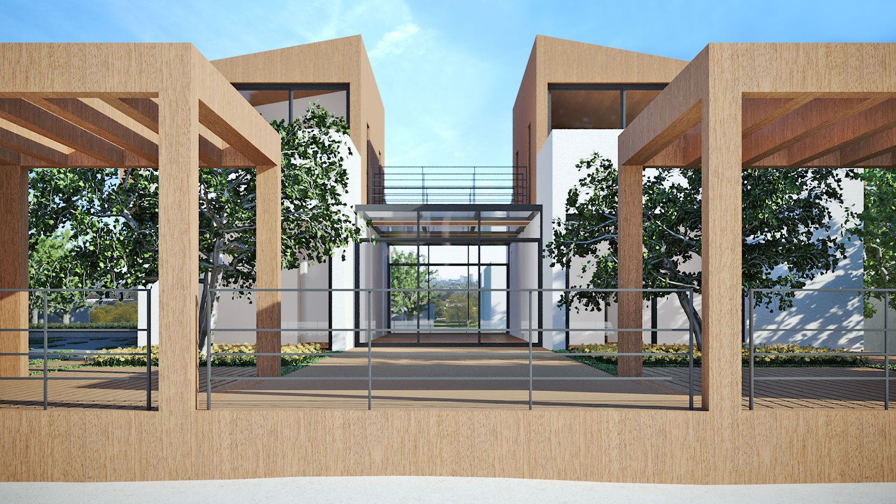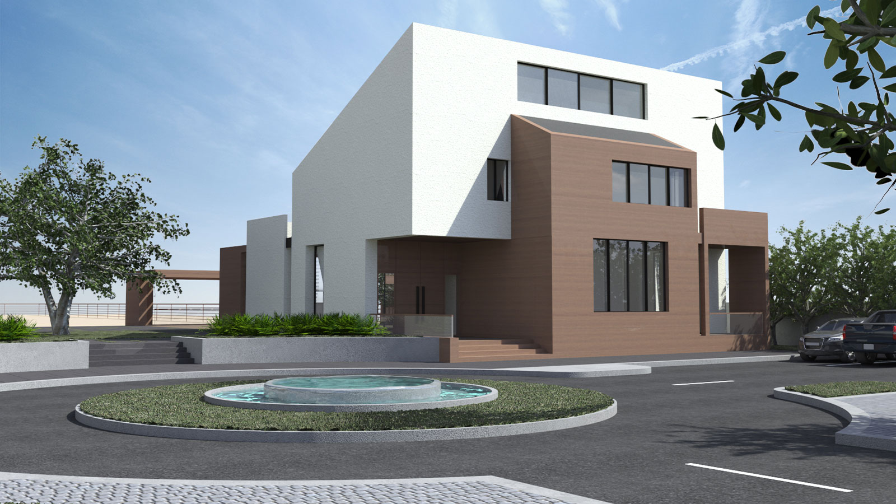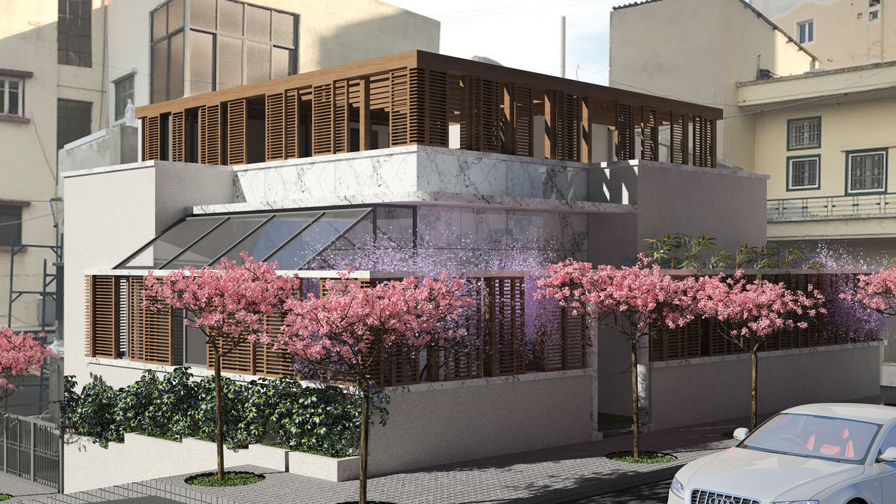E-W-House
- Location: Baskinta-Mt Lebanon
- Surface: 670 m2
- Project Date: 2009-03-22
Situated in the picturesque valley of Bakish-Baskinta at an elevation of 1450 meters above sea level, the site spans an area of 934m2. Surrounded by vacant parcels on a south-facing slope with an approximate inclination of 30 degrees, it offers a breathtaking panoramic view of the village of Baskinta.
The architectural design comprises two terraced floors: the lower garden floor, dedicated to the living area, and the upper garden floor, designated for the bedrooms. Both floors are sheltered by a sloped concrete roof that unifies the overall volume.
A distinctive feature of the interior design is the vertical openness achieved through the presence of an atrium. This central space is characterized by a sloped ceiling, creating a dynamic and visually engaging connection between the different levels of the structure.
