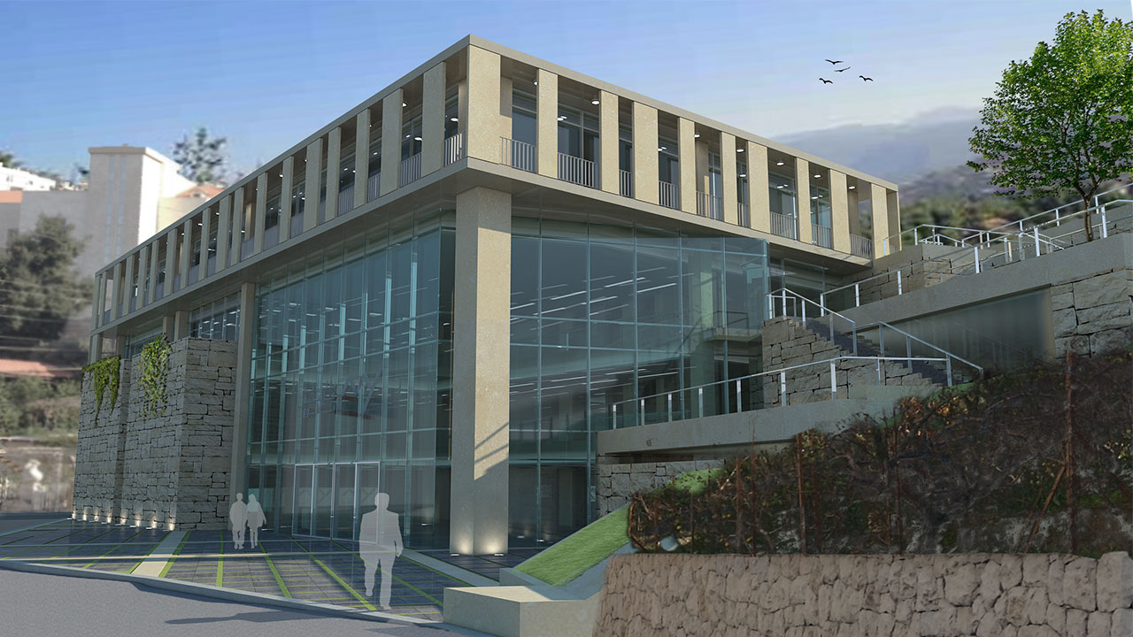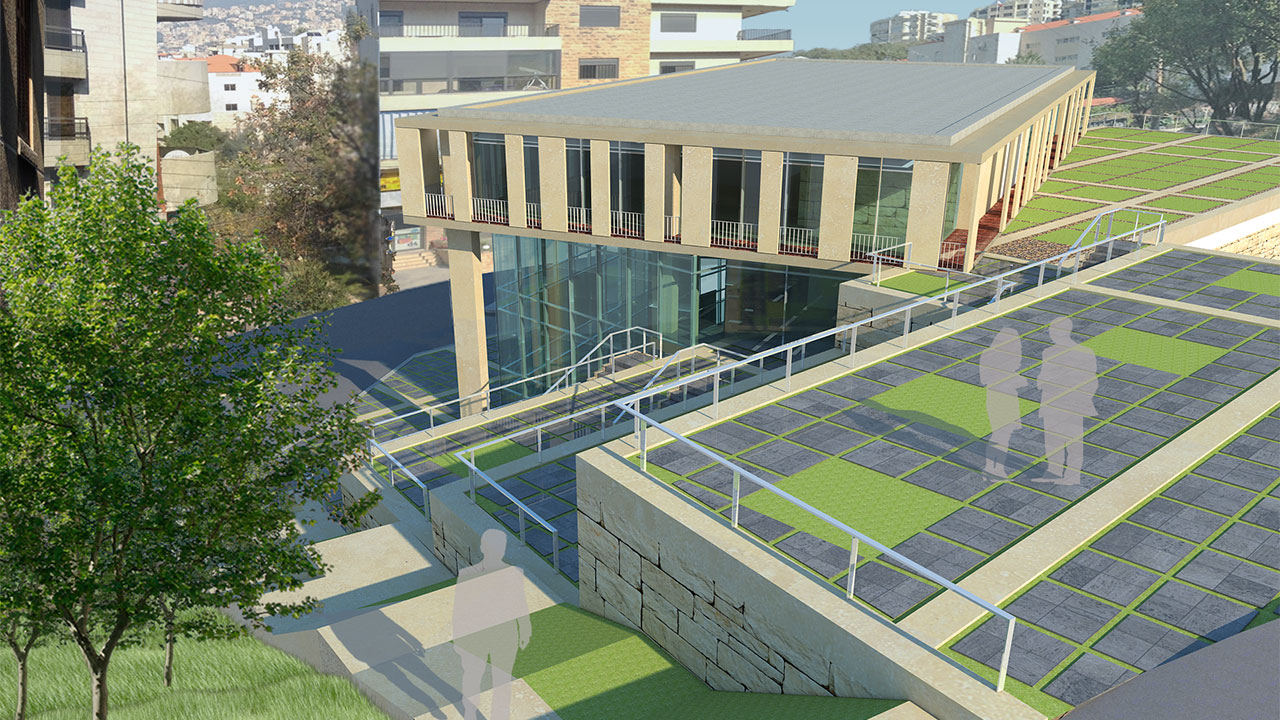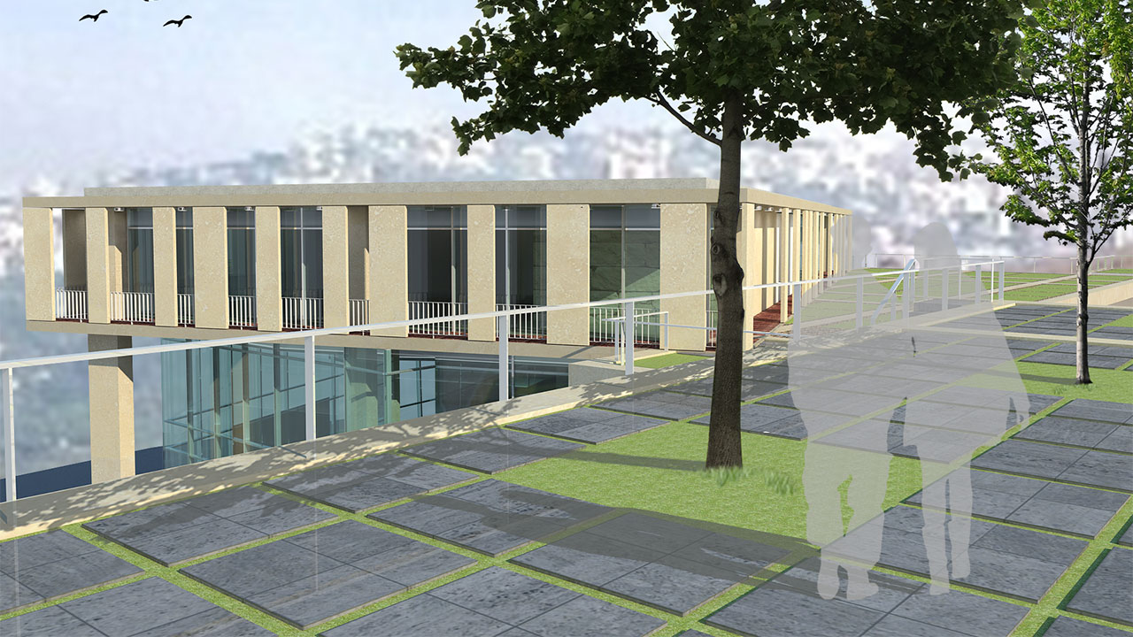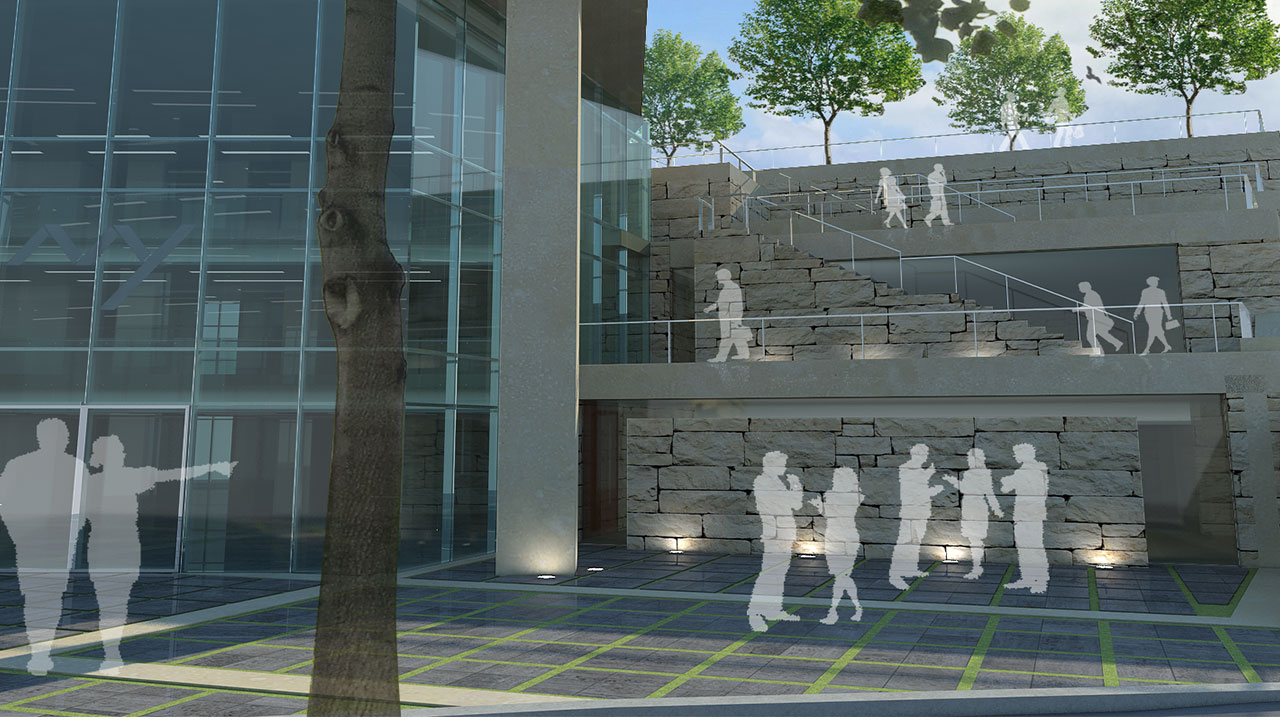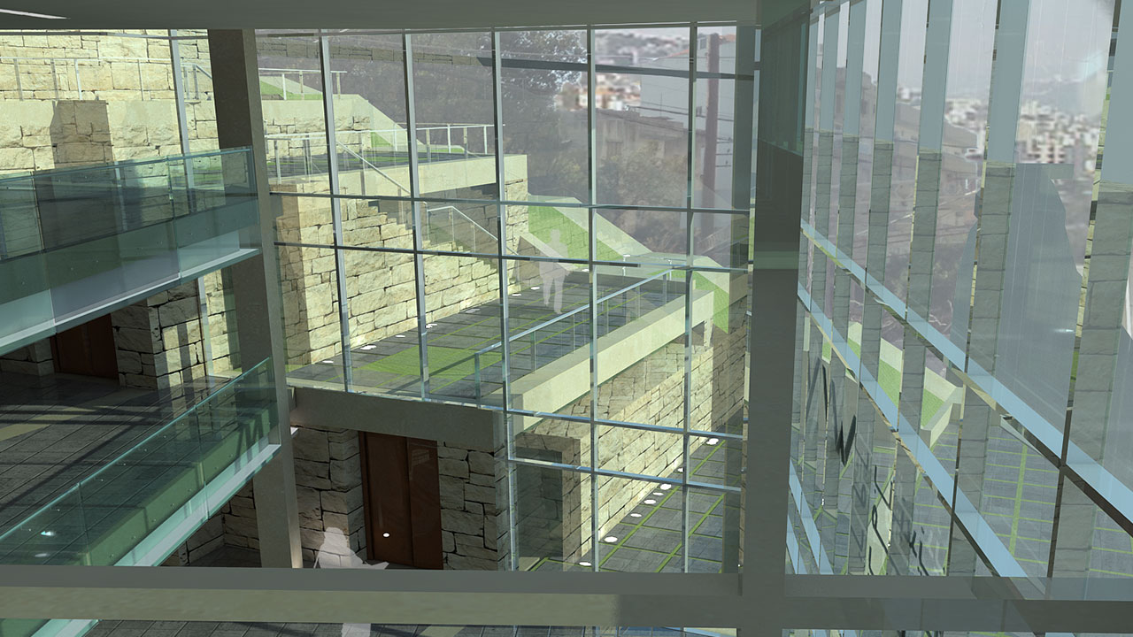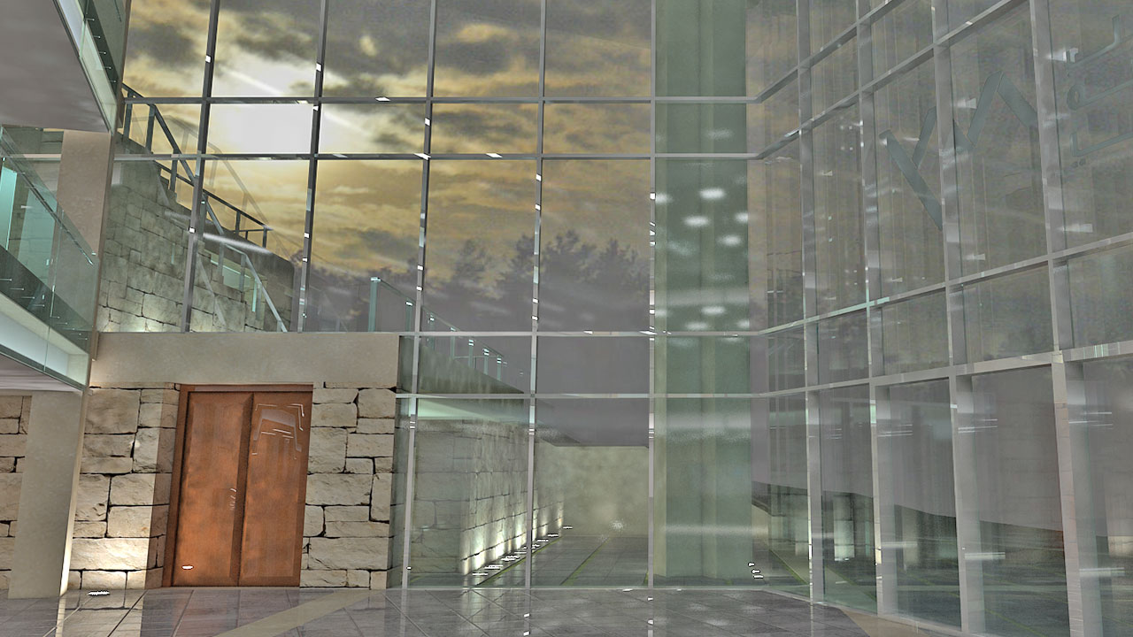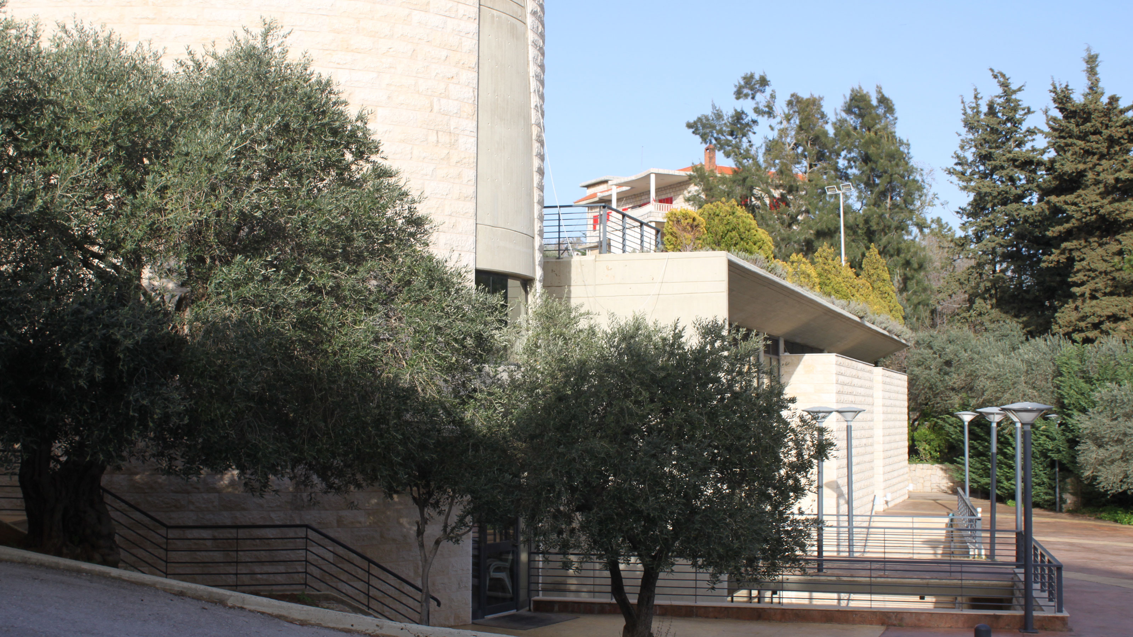MY Municipal center
- Location: Mazraat Yachouh Metn Mt Lebanon
- Surface: 2000 m2
- Project Date: 2014-12-01
The proposed New Town House scheme is aiming to contribute to the visual tapestry of Mazraat Yachouh. This architectural endeavor seeks to redefine the skyline by introducing a new and captivating volume.
The deliberate placement of the crystal volume creates a captivating link, accentuated by adjacent public stairs, connecting the upper and lower roads. This design strategy aims to draw the public's attention downward, enticing them to explore the main atrium nestled within the west side of the rectangular volume, which houses the municipality. The main atrium becomes a focal point, inviting engagement and interaction. Furthermore, this architectural configuration encourages movement towards the Piazza located at the lower part of the project, fostering a sense of community and public engagement within the space. The project's objective is not only to provide functional spaces but also to cultivate an inviting and interconnected environment that enriches the overall urban experience.
This project was a competition .
