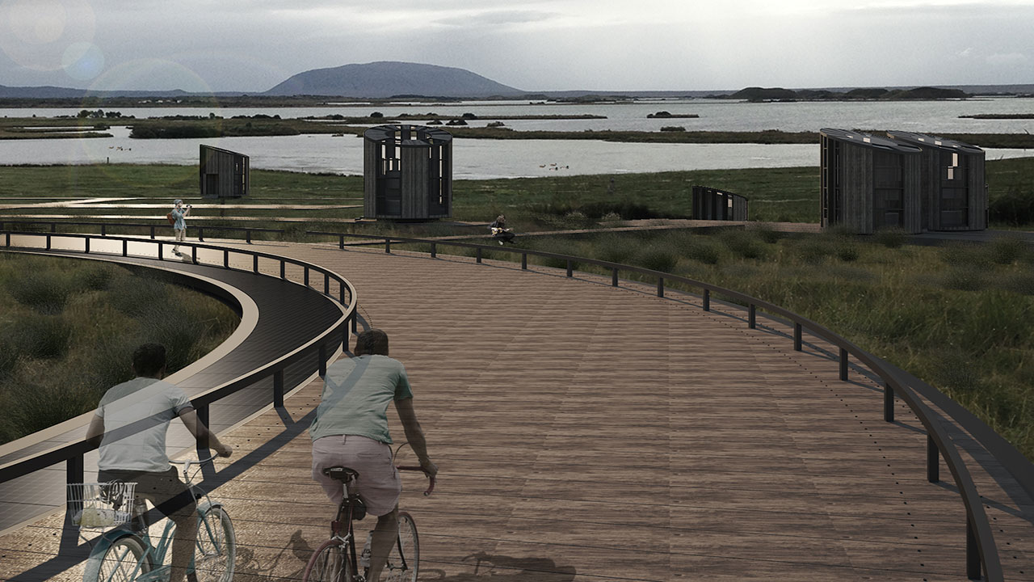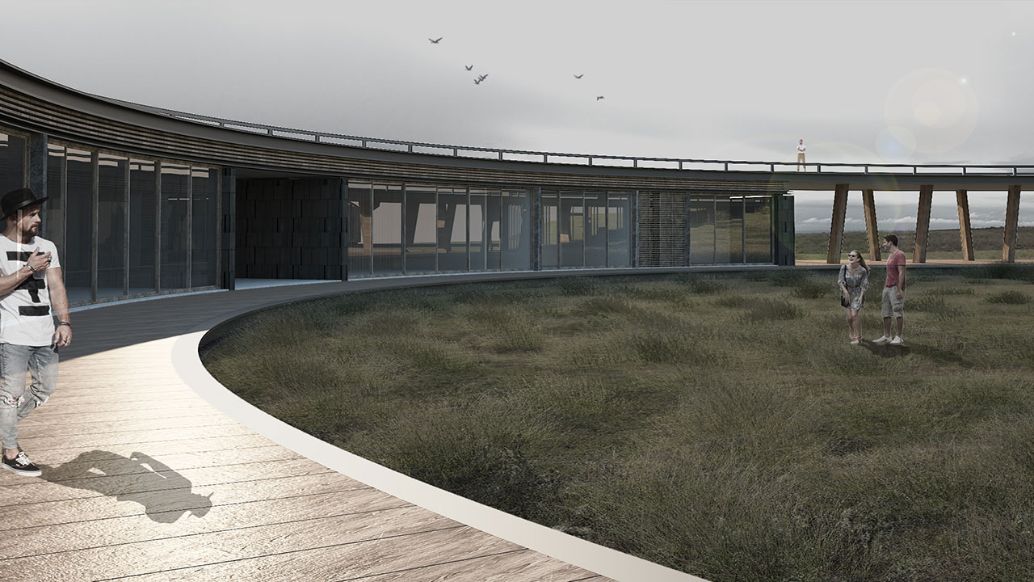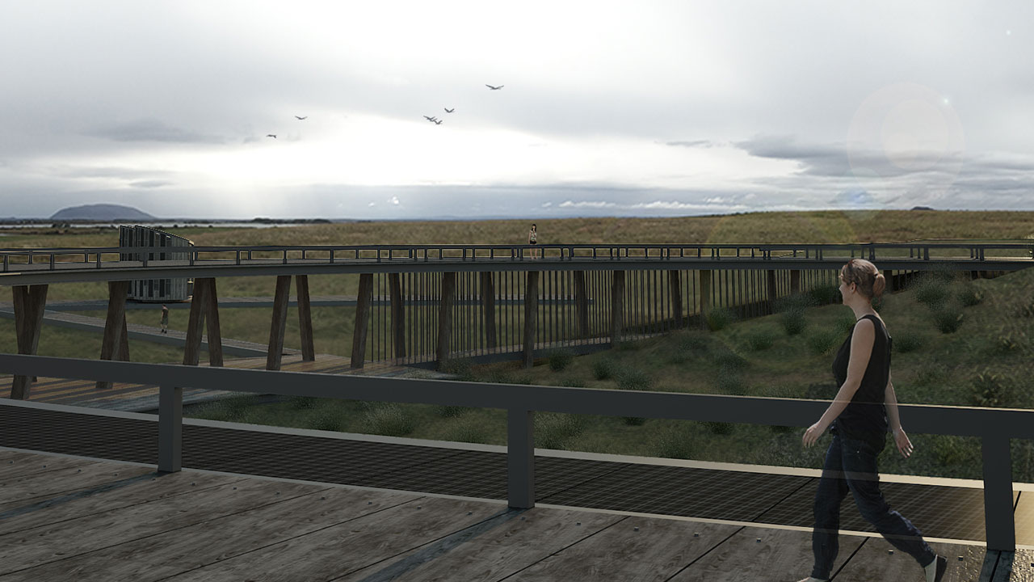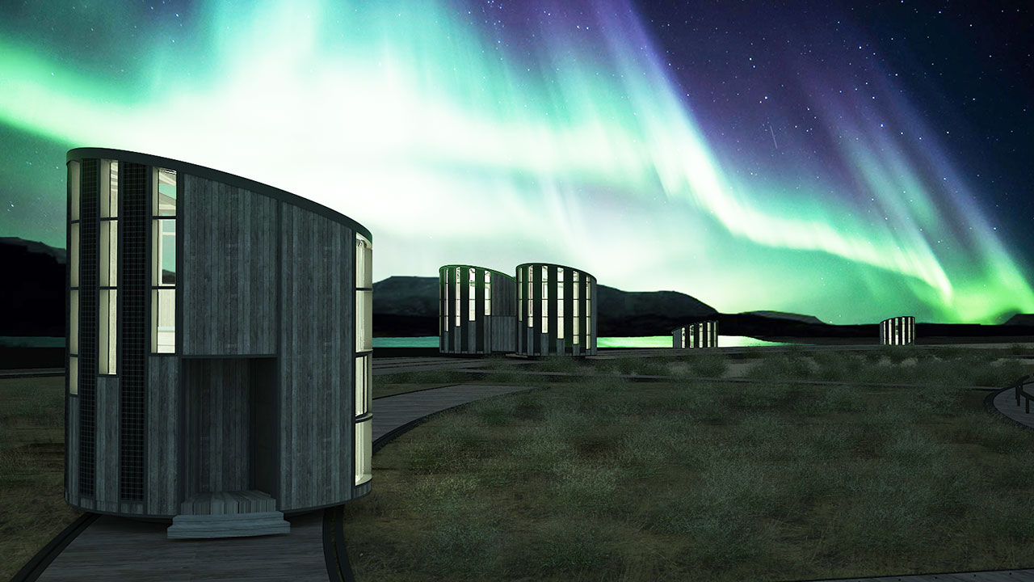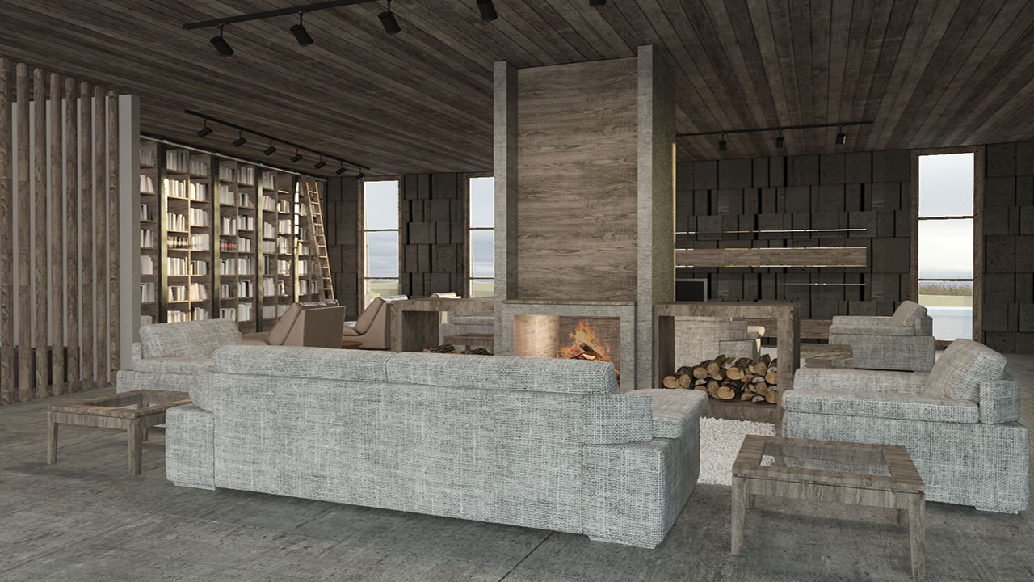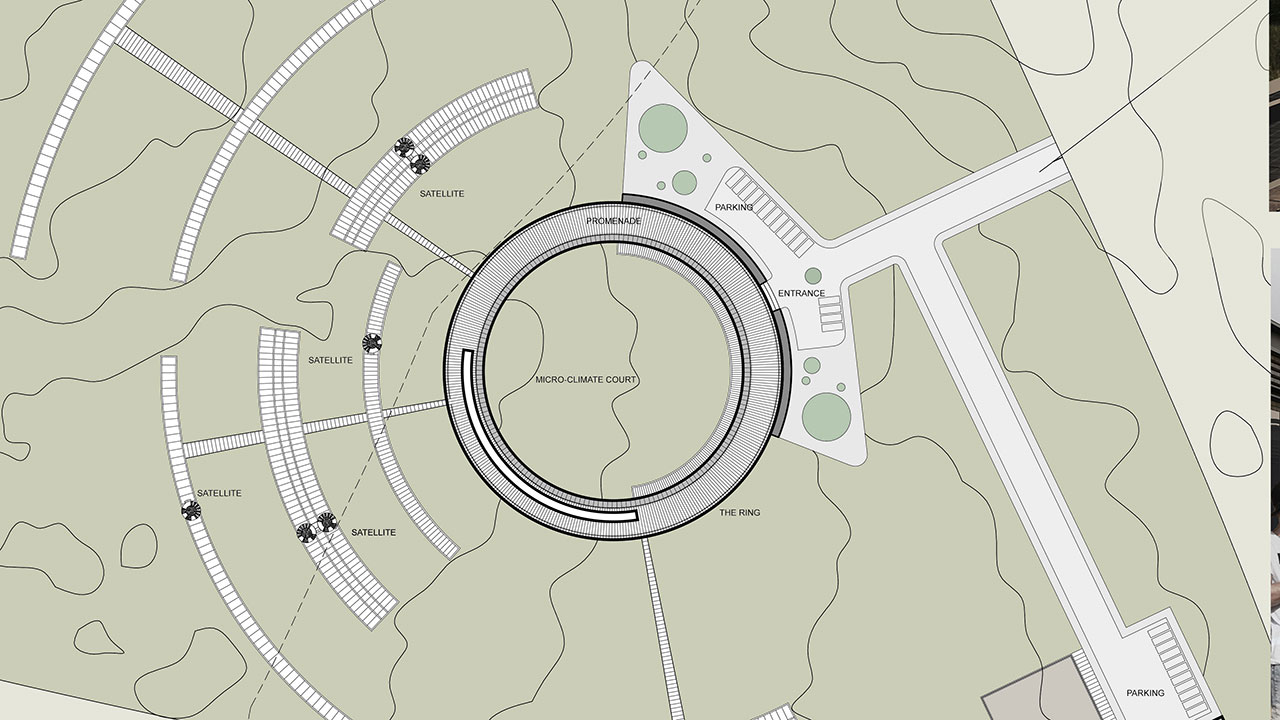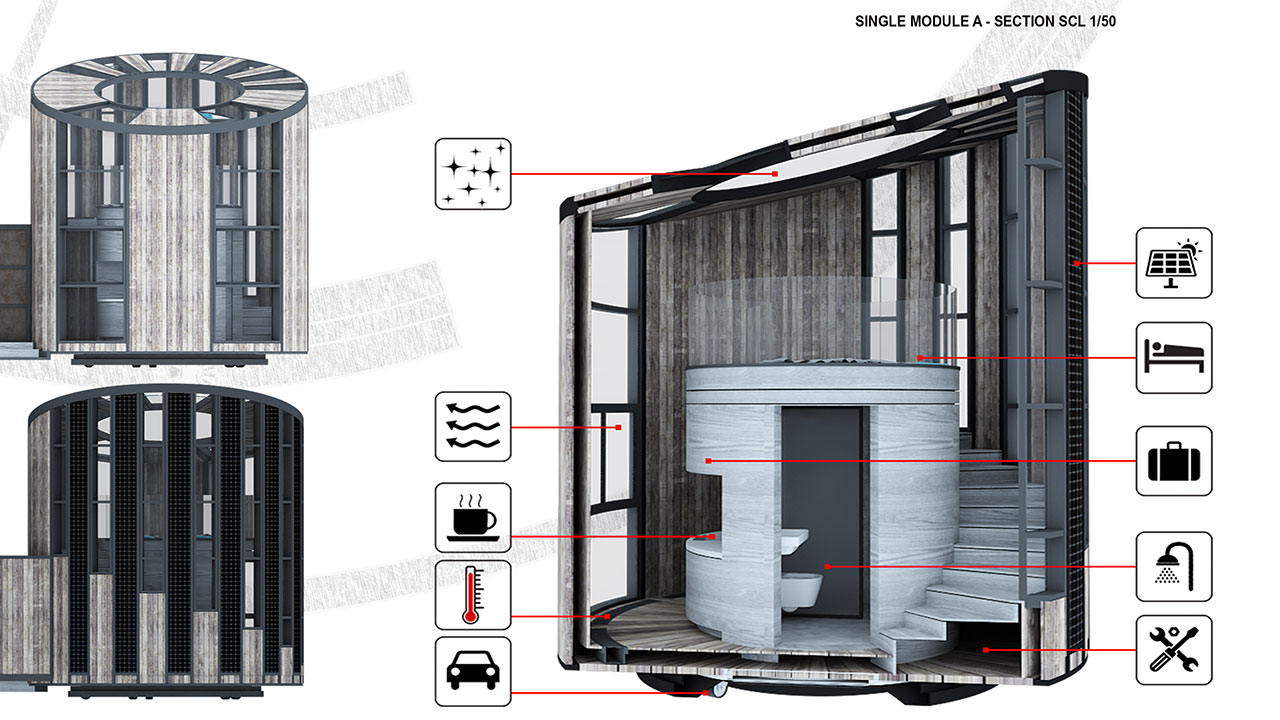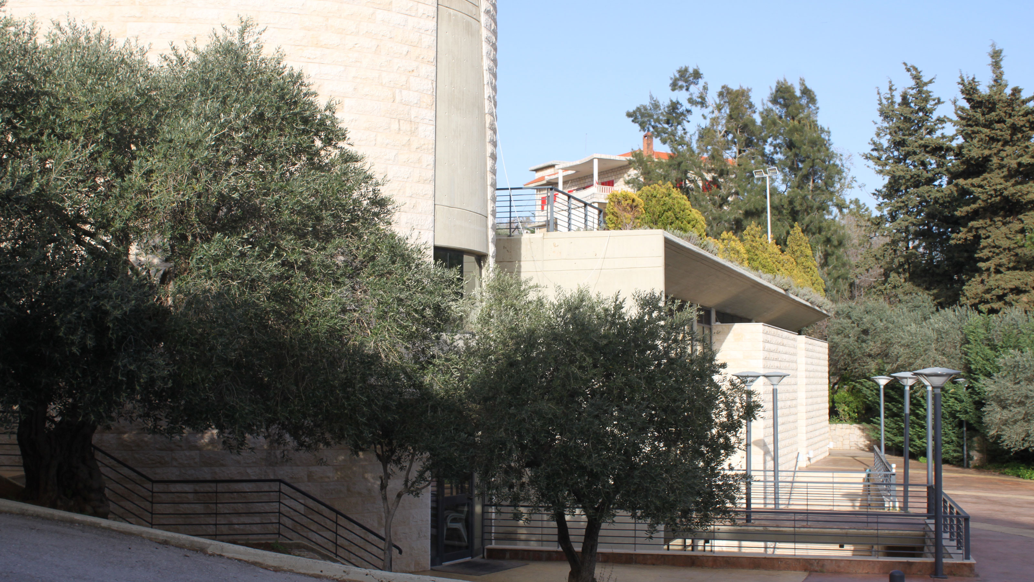Iceland Northern light Rooms
- Location: Myvatn Lake,Iceland
- Surface: 2000 m2
- Project Date: 2016-12-04
The architectural scheme meticulously integrates the natural contours of the site, creating at its heart a circular building which is strategically positioned to form a microclimate court. It is then surrounded by guest zones, embracing the nature of the land.
The court, open on two sides, acts as a gateway, seamlessly connecting to the surrounding environment. Accessible via a ramp, its rooftop offers a scenic promenade overlooking the serene lake and the untouched landscape, adorned with light houses. These accommodation units, resembling tapered cylindrical modules, encircle the Ring, akin to satellites orbiting a celestial body. Their mobility along designated paths allows adaptation to different scenic vistas of the site.
Solar panels envelop the internal circumference of the Ring, harnessing southern exposure to generate energy for the spaces below. Geothermal wells within the main volume contribute to sustainable energy practices. Additionally, the satellites boast vertical solar panels on their southern facades, enabling them to generate their own energy. Key openings in the walls capture natural daylight, casting dramatic illumination and framing picturesque views of the landscape. The glazed roofs are meticulously designed to optimize viewing opportunities for the awe-inspiring Northern lights.
An activity area, thoughtfully positioned in the eastern corner, features a horse barn, riding court, and related facilities. This placement not only balances the overall massing plan but also maximizes the site's utilization efficiently.
This architectural vision harmonizes functionality and sustainability with the natural beauty of the site. Through innovative design choices, strategic positioning, and a commitment to environmental consciousness, this project redefines contemporary living while celebrating the site's inherent splendor.
This project was a competition .
