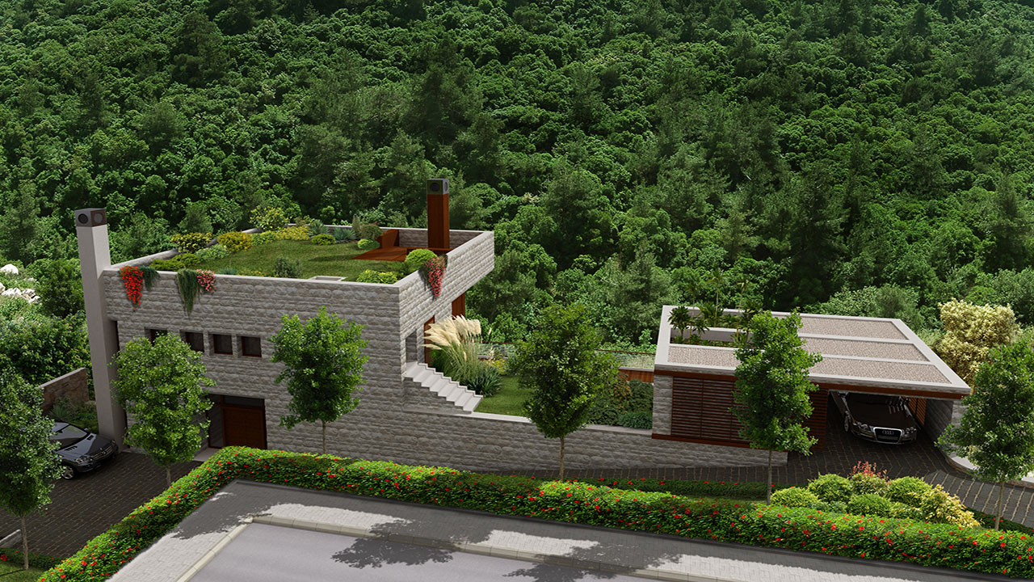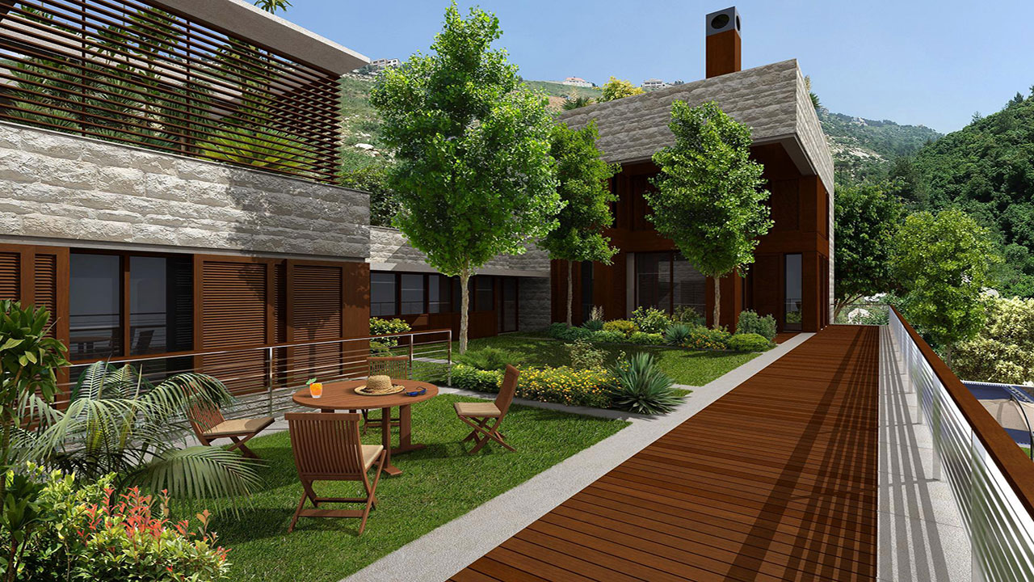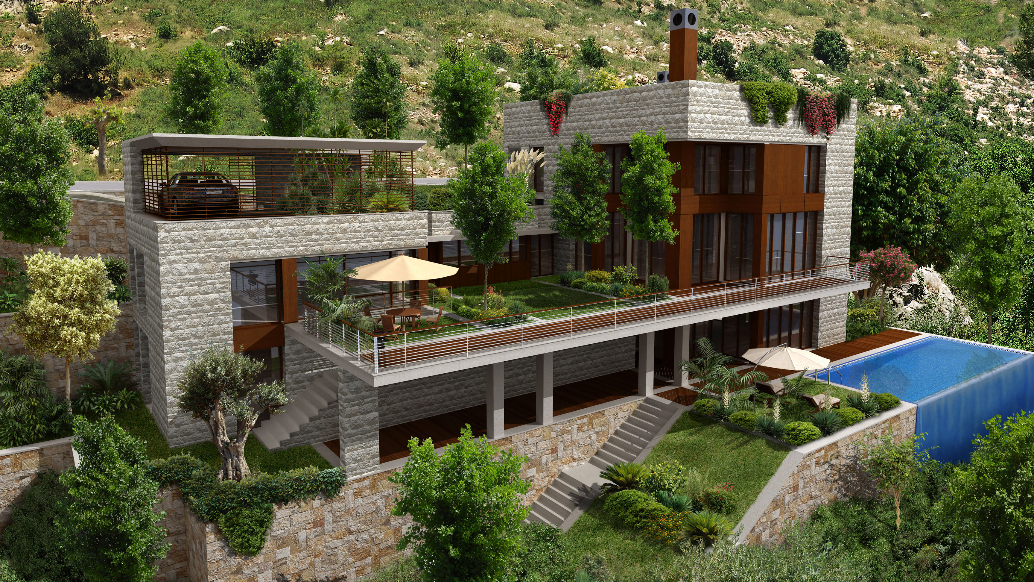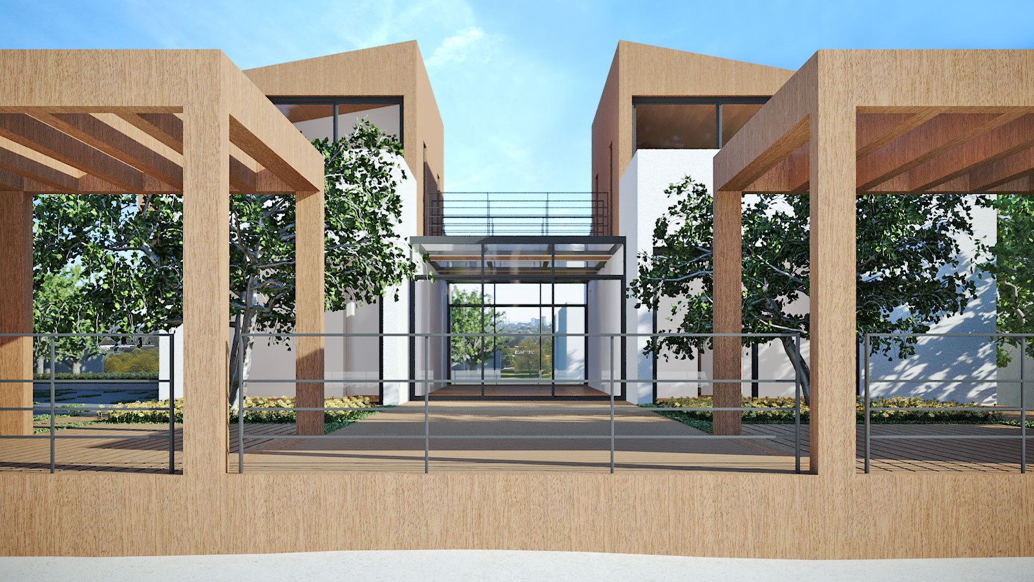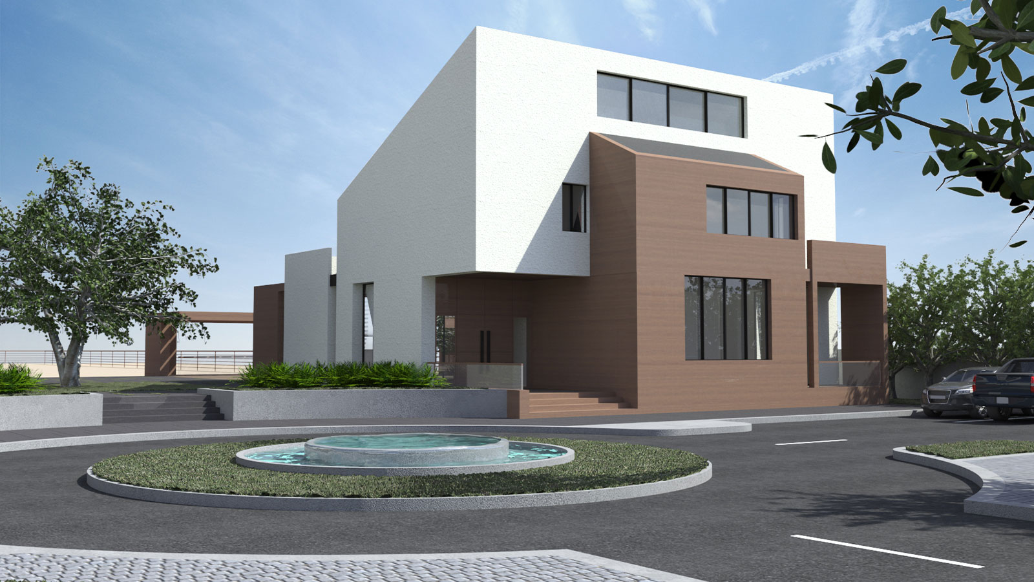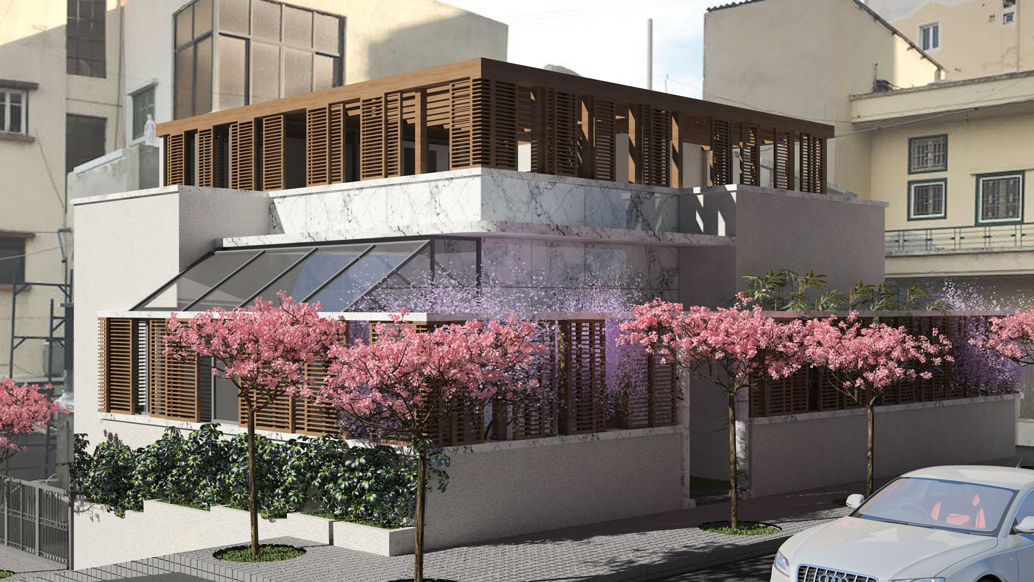F-House
- Location: Rabieh-Metn Mt Lebanon
- Surface: Gross Area 800m2
- Project Date: 2007-12-05
The concept for this project, situated in the valley of Kornet Chehwan-Rabieh, is rooted in the unique characteristics of the site. The primary concept revolves around seamlessly integrating the house into its natural surroundings, fostering a strong connection between the interior spaces and the external landscaping.
The architectural design of this residence comprises two distinct cubic volumes, each spanning three stories. The larger cube, serving as the primary structure, houses key functions of the house. The upper ground floor includes the entrance and reception area, while the first floor accommodates bedrooms. The lower ground floor features a multipurpose hall and a study area that extends towards a captivating no-edge swimming pool and its adjoining wooden deck terrace.
In contrast, the smaller cube is dedicated to an independent guest suite (Gedo's suite) on the upper ground floor, a covered parking space on the first floor, and the maids' sector on the lower ground floor. Both the dominant and secondary cubes are interconnected by a rectangular volume spanning two stories, integrating functions such as the main kitchen on the upper ground floor and service-related spaces like the laundry and storage on the lower ground floor. A service staircase facilitates access from the covered parking area to the main kitchen, creating a functional and cohesive layout that combines aesthetic appeal with practicality.
